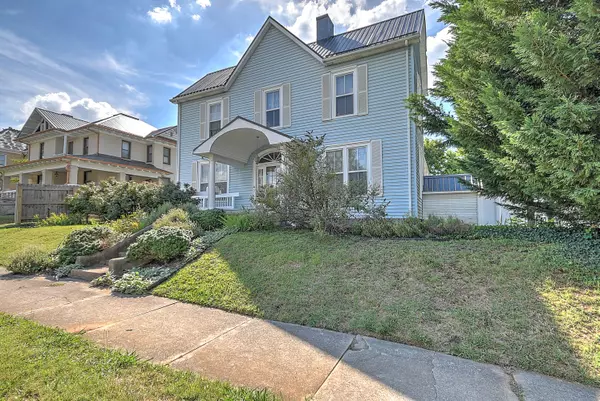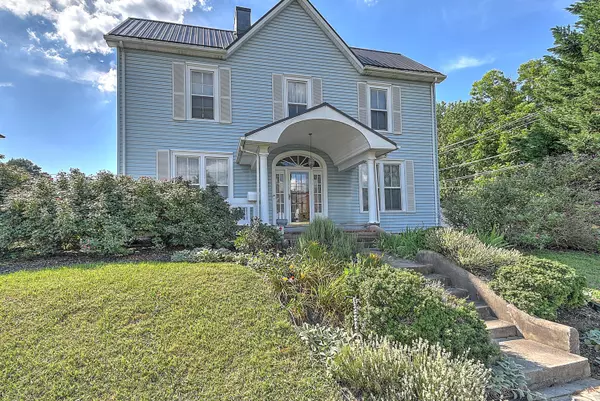For more information regarding the value of a property, please contact us for a free consultation.
123 Unaka AVE Johnson City, TN 37601
Want to know what your home might be worth? Contact us for a FREE valuation!

Our team is ready to help you sell your home for the highest possible price ASAP
Key Details
Sold Price $349,000
Property Type Single Family Home
Sub Type Single Family Residence
Listing Status Sold
Purchase Type For Sale
Square Footage 3,088 sqft
Price per Sqft $113
Subdivision Not In Subdivision
MLS Listing ID 9940219
Sold Date 12/19/22
Style Traditional,Victorian
Bedrooms 4
Full Baths 3
Total Fin. Sqft 3088
Originating Board Tennessee/Virginia Regional MLS
Year Built 1920
Lot Size 7,405 Sqft
Acres 0.17
Lot Dimensions 75 x 100
Property Description
Located in the heart of Johnson City, this charming 1920's Victorian house could be a fantastic office, speciality type restaurant or a private residence. The property for years was a private residence and later converted into a quaint tea room. Property has tall ceilings, beautiful moldings, built-in cabinets, and hardwood flooring.
There are 4 bedrooms & 3 baths, a spacious kitchen downstairs with a large walk in pantry, plus a sink / kitchenette area upstairs for convenience. Theres a beautiful wooden stairway as you enter the front door and another stairway from the kitchen to the upstairs rooms. There's also a fenced in side yard for privacy. This home has so much character & so much to offer!
Current owners updated the electrical, plumbing and installed a metal roof.
Within walking distance to Downtown Johnson City, easy access to I-26, North Roan and State of Franklin.
Call today for your private or virtual showing.
Location
State TN
County Washington
Community Not In Subdivision
Area 0.17
Zoning R0 1
Direction From North Roan, turn left onto East Watauga, then left onto Welbourne. Cross East Unaka, house is on the immediate left, parking in the rear off of Welbourne.
Rooms
Other Rooms Outbuilding
Interior
Interior Features Built-in Features, Entrance Foyer, Granite Counters, Pantry
Heating Central, Natural Gas
Cooling Central Air
Flooring Carpet, Ceramic Tile, Hardwood
Fireplaces Number 5
Fireplace Yes
Appliance Dishwasher, Electric Range, Microwave, Refrigerator
Heat Source Central, Natural Gas
Exterior
Parking Features Carport, Detached, Gravel
Community Features Sidewalks
Roof Type Metal
Topography Level, Sloped
Porch Front Porch
Building
Entry Level Two
Sewer Public Sewer
Water Public
Architectural Style Traditional, Victorian
Structure Type Vinyl Siding,Plaster
New Construction No
Schools
Elementary Schools North Side
Middle Schools Indian Trail
High Schools Science Hill
Others
Senior Community No
Tax ID 046k H 002.00
Acceptable Financing Conventional, FHA, VA Loan
Listing Terms Conventional, FHA, VA Loan
Read Less
Bought with Kym Ward • KW Johnson City



