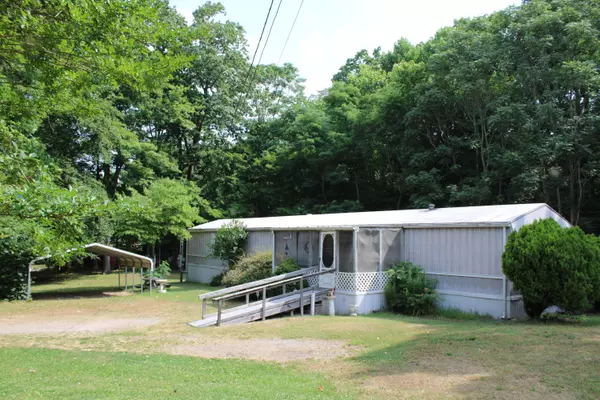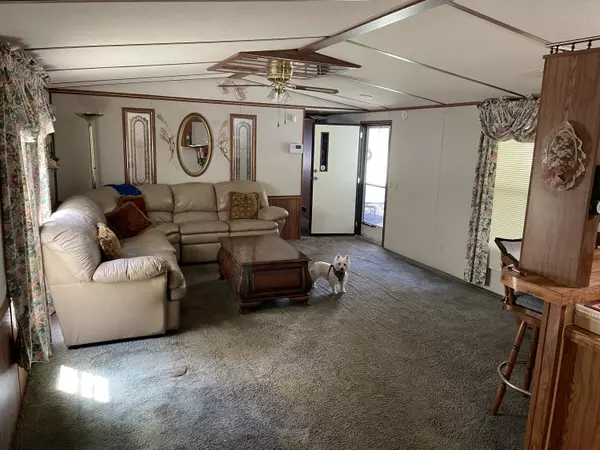For more information regarding the value of a property, please contact us for a free consultation.
444 Carson Springs RD Newport, TN 37821
Want to know what your home might be worth? Contact us for a FREE valuation!

Our team is ready to help you sell your home for the highest possible price ASAP
Key Details
Sold Price $98,000
Property Type Single Family Home
Sub Type Single Family Residence
Listing Status Sold
Purchase Type For Sale
Square Footage 1,216 sqft
Price per Sqft $80
Subdivision Not In Subdivision
MLS Listing ID 9940220
Sold Date 07/26/22
Style Other
Bedrooms 2
Full Baths 2
Total Fin. Sqft 1216
Originating Board Tennessee/Virginia Regional MLS
Year Built 1993
Lot Size 1.620 Acres
Acres 1.62
Lot Dimensions 227/308/204/327
Property Description
Incredible creek frontage on this well-maintained, furnished property in Carson Springs. 1.62 acre level yard that goes to a steeper, wooded section across the creek means you'll have plenty of privacy in the back yard. Furniture and appliances convey, including the washer and dryer! Close to the East Tennessee mountain trails and convenient to town. Only 5 minutes to I-40. Five minutes to local shopping and restaurants. Half an hour to Sevierville. Fifteen minutes to Douglas Lake. Half an hour to the Cosby entrances to the Great Smoky Mountains trailheads. Make this your creekside base for those lake and mountain adventures!
Location
State TN
County Cocke
Community Not In Subdivision
Area 1.62
Zoning Residential
Direction From US-25W turn onto Carson Springs Rd. Property is roughly 1.4 miles on the left. Mailbox is numbered. Sign.
Rooms
Other Rooms Kennel/Dog Run, Outbuilding, Shed(s), Storage
Ensuite Laundry Electric Dryer Hookup, Washer Hookup
Interior
Interior Features Eat-in Kitchen, Garden Tub, Kitchen/Dining Combo, Laminate Counters
Laundry Location Electric Dryer Hookup,Washer Hookup
Heating Central
Cooling Central Air
Flooring Carpet, Vinyl
Window Features Window Treatments,Other
Appliance Dishwasher, Dryer, Electric Range, Washer
Heat Source Central
Laundry Electric Dryer Hookup, Washer Hookup
Exterior
Exterior Feature See Remarks
Garage Carport, Gravel
Carport Spaces 2
View Creek/Stream
Roof Type Metal
Topography Bottom Land, Flood Zone, Sloped, Wooded
Porch Front Porch, Porch, Rear Porch, Screened
Parking Type Carport, Gravel
Building
Entry Level One
Foundation Other
Sewer Septic Tank
Water Private, Well
Architectural Style Other
Structure Type Metal Siding,Other
New Construction No
Schools
Elementary Schools Edgemont
Middle Schools None
High Schools Cocke Co
Others
Senior Community No
Tax ID 054 137.01 000
Acceptable Financing See Remarks
Listing Terms See Remarks
Read Less
Bought with Non Member • Non Member
GET MORE INFORMATION




