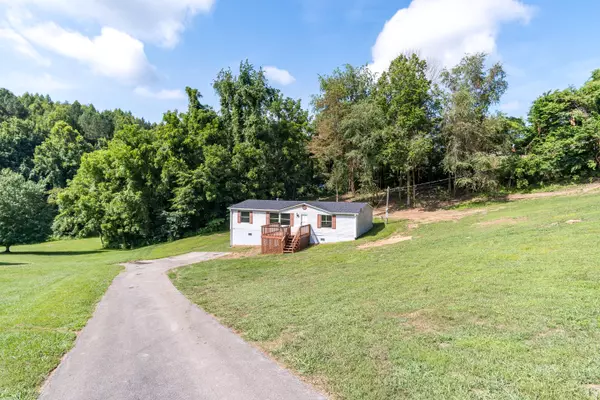For more information regarding the value of a property, please contact us for a free consultation.
3076 Island Rd. RD Blountville, TN 37617
Want to know what your home might be worth? Contact us for a FREE valuation!

Our team is ready to help you sell your home for the highest possible price ASAP
Key Details
Sold Price $159,900
Property Type Single Family Home
Sub Type Single Family Residence
Listing Status Sold
Purchase Type For Sale
Square Footage 1,296 sqft
Price per Sqft $123
Subdivision Not Listed
MLS Listing ID 9940344
Sold Date 12/02/22
Bedrooms 3
Full Baths 2
Total Fin. Sqft 1296
Originating Board Tennessee/Virginia Regional MLS
Year Built 1999
Lot Size 1.180 Acres
Acres 1.18
Lot Dimensions see acres
Property Description
Back on the Market- Buyer unable to obtain financing!
Pretty 3 bedroom and 2 bathroom Manufactured home, sits on a nice 1.18 acre lot in Blountville. Built in 1999, on a permanent foundation with newer Roof, new laminate flooring throughout, updated bathrooms, updating light fixtures and New kitchen with new cabinets, countertops, backsplash and Stainless Steel appliances. Functional and open layout with split bedroom design and laundry/utility room off the kitchen for additional storage. Sizeable front deck, private back deck and small side deck as well!
All information is taken from a third party and deemed reliable, buyer/buyer agent should verify ALL information.
Location
State TN
County Sullivan
Community Not Listed
Area 1.18
Zoning A1-R1
Direction From 11W or Interstate, take Island Rd., see sign on left.
Rooms
Ensuite Laundry Electric Dryer Hookup, Washer Hookup
Interior
Laundry Location Electric Dryer Hookup,Washer Hookup
Heating Heat Pump
Cooling Ceiling Fan(s), Central Air, Heat Pump
Flooring Laminate
Appliance Dishwasher, Microwave, Range, Refrigerator
Heat Source Heat Pump
Laundry Electric Dryer Hookup, Washer Hookup
Exterior
Garage Concrete
Roof Type Shingle
Topography Level, Part Wooded, Rolling Slope
Parking Type Concrete
Building
Entry Level One
Sewer Septic Tank
Water Public
Structure Type Vinyl Siding
New Construction No
Schools
Elementary Schools Central Heights
Middle Schools Sullivan Central Middle
High Schools West Ridge
Others
Senior Community No
Tax ID 034 176.25
Acceptable Financing Cash, Conventional, FHA
Listing Terms Cash, Conventional, FHA
Read Less
Bought with Reed Thomas • Prestige Homes of the Tri Cities, Inc.
GET MORE INFORMATION




