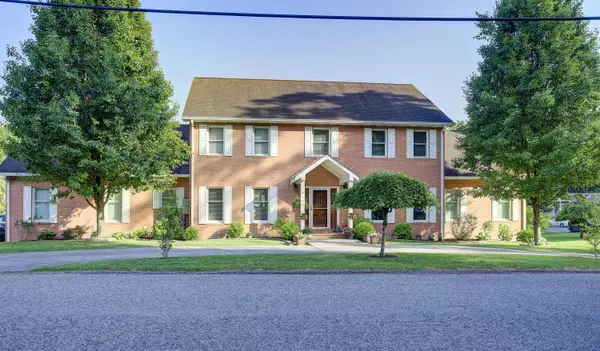For more information regarding the value of a property, please contact us for a free consultation.
919 Ridge Avenue Northwest Norton, VA 24273
Want to know what your home might be worth? Contact us for a FREE valuation!

Our team is ready to help you sell your home for the highest possible price ASAP
Key Details
Sold Price $385,000
Property Type Single Family Home
Sub Type Single Family Residence
Listing Status Sold
Purchase Type For Sale
Square Footage 5,343 sqft
Price per Sqft $72
Subdivision Not In Subdivision
MLS Listing ID 9940270
Sold Date 10/21/22
Style Traditional
Bedrooms 4
Full Baths 5
Half Baths 1
Total Fin. Sqft 5343
Originating Board Tennessee/Virginia Regional MLS
Year Built 1998
Lot Size 8,712 Sqft
Acres 0.2
Lot Dimensions .2
Property Description
Spacious Traditional Style Remodeled Home with room for everyone to have a private living retreat. Enter into the foyer and find a traditional living room to the right and a dining room or office space to the left. Journey forward into a beautiful and comfortable family living area with a gorgeous farmhouse style kitchen with quartz tops and an oversized butler's pantry with butcher block tops. Room for dining and daily living in this open floor plan. Down the hallway is the romantic master suite with a gas fireplace and a luxurious master bath with a soaking tub and separate tiled shower and double sink vanity with marble top. Upstairs opens into a loft flex space, three bedrooms and three full baths. Two of the bedrooms have a separate bonus room area that could be used as living/ office space/playroom etc. Also, look for the hidden playroom! Pull down floored attic space. Downstairs finished basement with walk out to concrete patio. The lower level has an efficiency kitchenette and handicap accessible full bath. Outside area has a full covered main level deck, a privacy fence enclosed brick BBQ rotisserie. Lots of parking on the side and two car attached garage, semi-circle front driveway. All Hardwood floors main two levels, tile in baths and butler's pantry, laundry room. Lower-level tile and laminate. This property offers privacy and coziness for the entire family. Walking distance to restaurants, breweries, cafes, a park and the schools. All information taken from seller's and tax information. Buyers/Buyers Agent responsible to verify all data.
Location
State VA
County Wise
Community Not In Subdivision
Area 0.2
Zoning R
Direction I-26 West, continue onto SR 23N/137N, take exit 1 onto SR 619, Turn left 12th St, turn left on 11th St., Right on Park Ave., left on 10th, Right on Ridge, Corner house on the right. GPS Friendly.
Rooms
Basement Exterior Entry, Finished, Heated
Primary Bedroom Level First
Interior
Interior Features Primary Downstairs, Eat-in Kitchen, Entrance Foyer, Granite Counters, Handicap Modified, Kitchen/Dining Combo, Marble Counters, Open Floorplan, Pantry, Remodeled, Soaking Tub, Walk-In Closet(s)
Heating Heat Pump
Cooling Heat Pump
Flooring Ceramic Tile, Hardwood, Laminate
Fireplaces Number 1
Fireplaces Type Primary Bedroom, Gas Log
Fireplace Yes
Window Features Double Pane Windows
Appliance Dishwasher, Double Oven, Electric Range, Microwave, Refrigerator
Heat Source Heat Pump
Exterior
Garage Deeded, Attached, Circular Driveway, Concrete, Garage Door Opener, Parking Pad
Garage Spaces 2.0
Utilities Available Cable Available
Roof Type Shingle
Topography Level
Porch Deck, Patio
Parking Type Deeded, Attached, Circular Driveway, Concrete, Garage Door Opener, Parking Pad
Total Parking Spaces 2
Building
Entry Level Two
Foundation Block
Sewer Public Sewer
Water Public
Architectural Style Traditional
Structure Type Brick
New Construction No
Schools
Elementary Schools Norton
Middle Schools Norton
High Schools J. I. Burton
Others
Senior Community No
Tax ID 464 339 11
Acceptable Financing Cash, FHA
Listing Terms Cash, FHA
Read Less
Bought with Breanna Rentfrow • Lonesome Pine Realty
GET MORE INFORMATION




