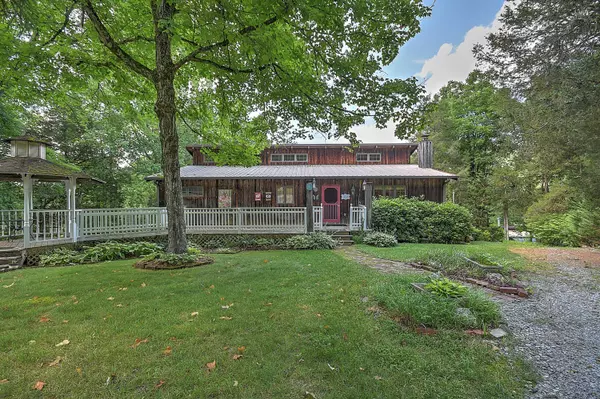For more information regarding the value of a property, please contact us for a free consultation.
260 Pendleton RD Blountville, TN 37617
Want to know what your home might be worth? Contact us for a FREE valuation!

Our team is ready to help you sell your home for the highest possible price ASAP
Key Details
Sold Price $355,000
Property Type Single Family Home
Sub Type Single Family Residence
Listing Status Sold
Purchase Type For Sale
Square Footage 2,830 sqft
Price per Sqft $125
Subdivision Not In Subdivision
MLS Listing ID 9940088
Sold Date 08/04/22
Bedrooms 3
Full Baths 3
Total Fin. Sqft 2830
Originating Board Tennessee/Virginia Regional MLS
Year Built 1988
Lot Size 1.680 Acres
Acres 1.68
Property Description
Custom home on 1.68 acres with peaceful and private setting yet convenient to Kingsport and Bristol. Large front deck with gazebo and large side deck for entertaining or relaxing. Walk into the great room with gas fireplace, wood floors and vaulted ceilings. Walk through great room into spacious eat-in kitchen that provides access to loft which is perfect for a home office! Go through kitchen and take in the cozy sunroom with gas fireplace and access to 2 more decks. Open the windows to enjoy a nice breeze and the sounds of nature including a creek that borders the property. Three bedrooms are located on main level with a hall bathroom and another full bathroom off the primary bedroom. All bedrooms have hardwood floors. The basement is partially finished with a large room at bottom of the stairs and another bonus room and laundry room. Also on the lower level is a drive under garage and large workshop. Must see this home to experience the peaceful setting! Call your agent today for a private showing!
Location
State TN
County Sullivan
Community Not In Subdivision
Area 1.68
Zoning R
Direction Take 11W towards Bristol. About 2 miles BEFORE SR 394, veer right onto Pendleton Rd. Follow road to home on the right.
Rooms
Other Rooms Shed(s)
Basement Partially Finished
Ensuite Laundry Electric Dryer Hookup, Washer Hookup
Interior
Interior Features Eat-in Kitchen, Kitchen Island
Laundry Location Electric Dryer Hookup,Washer Hookup
Heating Central
Cooling Central Air
Flooring Hardwood
Fireplaces Number 2
Fireplaces Type Gas Log, Great Room, Other
Fireplace Yes
Window Features Double Pane Windows,Window Treatments
Appliance Dishwasher, Microwave, Range, Refrigerator
Heat Source Central
Laundry Electric Dryer Hookup, Washer Hookup
Exterior
Garage Gravel
Garage Spaces 1.0
Roof Type Metal,Shingle
Topography Level, Sloped
Porch Front Porch, Rear Porch, Side Porch
Parking Type Gravel
Total Parking Spaces 1
Building
Entry Level One
Foundation Block
Sewer Septic Tank
Water Public
Structure Type Wood Siding
New Construction No
Schools
Elementary Schools Central Heights
Middle Schools Sullivan Central Middle
High Schools West Ridge
Others
Senior Community No
Tax ID 033 049.12
Acceptable Financing Cash, Conventional
Listing Terms Cash, Conventional
Read Less
Bought with CHRIS FORD • Wallace Bearden
GET MORE INFORMATION




