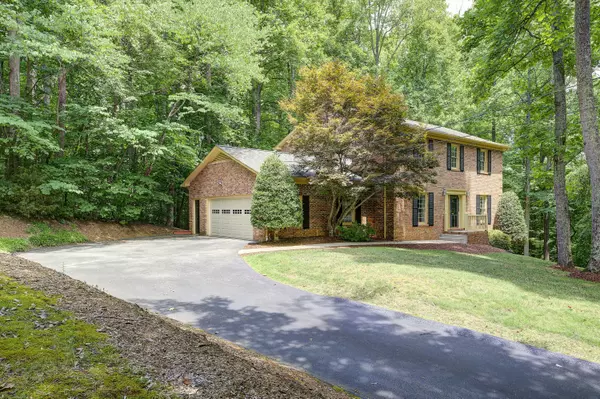For more information regarding the value of a property, please contact us for a free consultation.
2226 Oxbow LN Johnson City, TN 37604
Want to know what your home might be worth? Contact us for a FREE valuation!

Our team is ready to help you sell your home for the highest possible price ASAP
Key Details
Sold Price $469,000
Property Type Single Family Home
Sub Type Single Family Residence
Listing Status Sold
Purchase Type For Sale
Square Footage 2,574 sqft
Price per Sqft $182
Subdivision Not In Subdivision
MLS Listing ID 9940202
Sold Date 08/26/22
Style Traditional
Bedrooms 4
Full Baths 2
Half Baths 1
Total Fin. Sqft 2574
Originating Board Tennessee/Virginia Regional MLS
Year Built 1985
Lot Size 0.860 Acres
Acres 0.86
Lot Dimensions .86
Property Description
*** OPEN HOUSE: SUNDAY, JULY 24th 3-5PM***
Looking for the perfect place to call home? This American Dream boasts almost an acre of privacy. With a glorious tiered back deck, its the perfect place to host guests or enjoy your morning coffee in total privacy. This brick beauty is within the city limits, which you will find as an added benefit of being zoned in the highly rated Johnson City Schools system. With four spacious bedrooms, two-and a half baths, and a huge partially finished basement, you are sure to create the perfect space for you to enjoy. Find your favorite Realtor, set up a showing today and let this charming house become your home.
All information contained herein is collected from third party sources and is believed to be accurate but is also subject to buyer or buyers agent verification.
Location
State TN
County Washington
Community Not In Subdivision
Area 0.86
Zoning R2
Direction From I-26: -Take exit 24 for US-321/TN-67W. -Take TN-67W/ US-321 S/University Parkway. -Turn left onto Hwy 67 W/Cherokee Rd. -In Approx 3.9 mi. turn right onto Nantuckett Rd. - Turn right onto Oxbow Ln. - Brick house on the left.
Rooms
Basement Block, Concrete, Full, Garage Door, Partially Finished
Primary Bedroom Level Second
Interior
Interior Features Built-in Features, Garden Tub, Granite Counters, Handicap Modified, Pantry
Heating Central, Fireplace(s), Heat Pump
Cooling Ceiling Fan(s), Central Air, Heat Pump
Flooring Carpet, Hardwood, Vinyl
Fireplaces Number 2
Fireplaces Type Basement, Brick, Gas Log, Living Room
Fireplace Yes
Window Features Single Pane Windows
Appliance Dishwasher, Disposal, Dryer, Electric Range, Microwave, Refrigerator, Washer
Heat Source Central, Fireplace(s), Heat Pump
Laundry Electric Dryer Hookup, Washer Hookup
Exterior
Parking Features Asphalt, Garage Door Opener
Roof Type Shingle
Topography Level, Sloped, Wooded
Porch Back, Deck, Front Porch
Building
Entry Level Two
Foundation Block
Sewer Public Sewer
Water Public
Architectural Style Traditional
Structure Type Brick
New Construction No
Schools
Elementary Schools Cherokee
Middle Schools Liberty Bell
High Schools Science Hill
Others
Senior Community No
Tax ID 069 034.02
Acceptable Financing Cash, Conventional, FHA, VA Loan
Listing Terms Cash, Conventional, FHA, VA Loan
Read Less
Bought with Cortney Stewart • Evans & Evans Real Estate



