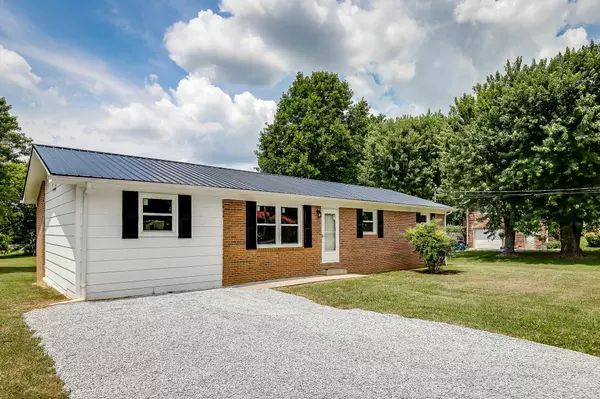For more information regarding the value of a property, please contact us for a free consultation.
148 New Salem DR Limestone, TN 37681
Want to know what your home might be worth? Contact us for a FREE valuation!

Our team is ready to help you sell your home for the highest possible price ASAP
Key Details
Sold Price $217,500
Property Type Single Family Home
Sub Type Single Family Residence
Listing Status Sold
Purchase Type For Sale
Square Footage 1,450 sqft
Price per Sqft $150
Subdivision Not Listed
MLS Listing ID 9939949
Sold Date 07/27/22
Style Ranch
Bedrooms 4
Full Baths 2
Total Fin. Sqft 1450
Originating Board Tennessee/Virginia Regional MLS
Year Built 1977
Lot Size 0.530 Acres
Acres 0.53
Lot Dimensions 100 X 230
Property Description
This is the house you have been looking for! Plenty of space and back yard this house will not last long! Settled in a beautiful country setting this house has all that you could ask for! From its large master bedroom to its updated kitchen this house has the feature that you are looking for including 3 large bedrooms not including the master. We can't forget about the large back yard for the kids to play in or the back deck to grill or enjoy that morning coffee on! This is the house for you! This house also has a brand new roof and windows throughout the entire house! Take a look at this house before it is to late!!!You don't want to miss your chance to see this one before someone snags it up! Call for your appointment today to see all this home has to offer! All info is deemed reliable but to be verified.
Location
State TN
County Washington
Community Not Listed
Area 0.53
Zoning R
Direction From Hwy 107 turn onto Bailey Bridge Rd for 2.8 miles then turn right onto New Salem Dr. .2 mile house is on the right.
Rooms
Basement Crawl Space
Ensuite Laundry Electric Dryer Hookup, Washer Hookup
Interior
Laundry Location Electric Dryer Hookup,Washer Hookup
Heating Heat Pump
Cooling Central Air, Heat Pump
Flooring Carpet, Hardwood, Laminate
Window Features Double Pane Windows
Appliance Dishwasher, Range, Refrigerator
Heat Source Heat Pump
Laundry Electric Dryer Hookup, Washer Hookup
Exterior
Garage Gravel
Roof Type Metal
Topography Level
Porch Deck
Parking Type Gravel
Building
Entry Level One
Sewer Septic Tank
Water Public
Architectural Style Ranch
Structure Type Brick
New Construction No
Schools
Elementary Schools West View
Middle Schools West View
High Schools David Crockett
Others
Senior Community No
Tax ID 094e A 019.00
Acceptable Financing Cash, Conventional, FHA, USDA Loan, VA Loan
Listing Terms Cash, Conventional, FHA, USDA Loan, VA Loan
Read Less
Bought with Whitney Everhart • The Brokers Realty & Auction
GET MORE INFORMATION




