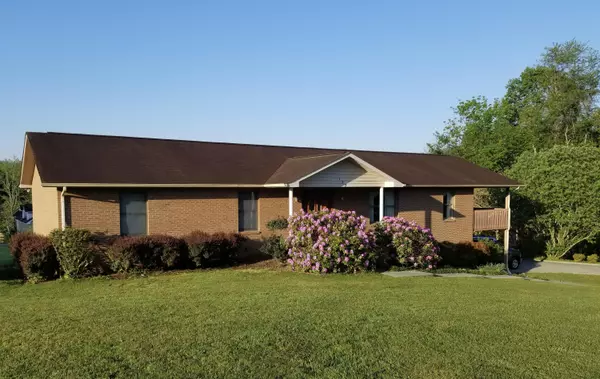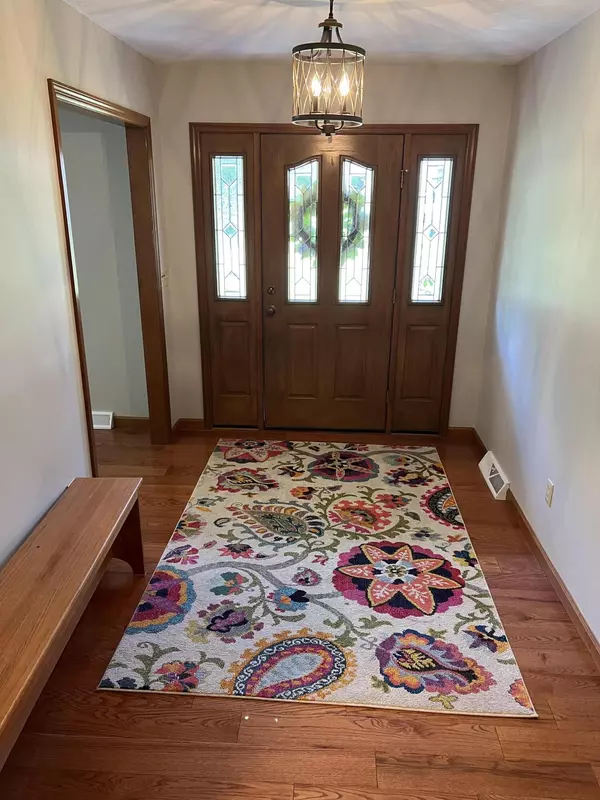For more information regarding the value of a property, please contact us for a free consultation.
122 Snyder RD Johnson City, TN 37615
Want to know what your home might be worth? Contact us for a FREE valuation!

Our team is ready to help you sell your home for the highest possible price ASAP
Key Details
Sold Price $428,000
Property Type Single Family Home
Sub Type Single Family Residence
Listing Status Sold
Purchase Type For Sale
Square Footage 3,384 sqft
Price per Sqft $126
Subdivision Not In Subdivision
MLS Listing ID 9939816
Sold Date 07/29/22
Style Ranch
Bedrooms 3
Full Baths 3
Total Fin. Sqft 3384
Originating Board Tennessee/Virginia Regional MLS
Year Built 1990
Lot Dimensions 181 x187 x127 x115 x 147x 123 x128 Irreg.
Property Description
You will love this charming and delightful home with all the recent updates. The main floor is wide plank hardwood floors with premium vinyl tile in the kitchen and ceramic tile in the baths and laundry room. The spacious updated kitchen contains Kitchen Aid appliances, an abundance of beautiful
cabinetry, and granite countertops. Main level baths also contain granite. The cozy den adjacent to the kitchen has gas logs in the fireplace and leads out to the large, covered deck with pull-down sunshades where you will enjoy the cool breezes. There is a formal living room with adjoining dining room. The large foyer contains a coat closet. Three bedrooms and two full baths on the
main level, and the master bath has a large walk-in closet. The lower level (including a chair lift) makes fabulous, quiet guest quarters and contains a full bath, laundry room, and storage. The two-car, drive-under garage contains lots of built-in storage as well as a radon mitigation system. You will
enjoy lake views from the backyard. This home is all brick and vinyl trim and is in move-in condition and is located midway between Johnson City and Kingsport (Boones Creek) and is only minutes to Tri-cities Airport and Northeast State Community College. By appointment.
Location
State TN
County Washington
Community Not In Subdivision
Zoning R
Direction Hwy 36 (Kingsport Hwy) turh onto Oak Grove Rd, continue to Snyder Road on the Right and house is first on Right.
Rooms
Basement Partially Finished, Unfinished, Walk-Out Access
Interior
Interior Features Eat-in Kitchen, Entrance Foyer, Walk-In Closet(s), Wired for Sec Sys
Heating Heat Pump
Cooling Central Air
Flooring Carpet, Hardwood, Tile
Fireplaces Number 1
Fireplaces Type Den, Gas Log
Fireplace Yes
Window Features Double Pane Windows
Appliance Dishwasher, Microwave, Range, Refrigerator
Heat Source Heat Pump
Laundry Electric Dryer Hookup, Washer Hookup
Exterior
Parking Features Concrete, Parking Spaces
Garage Spaces 2.0
Roof Type Composition
Topography Level, Sloped
Porch Covered, Deck
Total Parking Spaces 2
Building
Entry Level One
Sewer Septic Tank
Water Public
Architectural Style Ranch
Structure Type Brick
New Construction No
Schools
Elementary Schools Boones Creek
Middle Schools Boones Creek
High Schools Daniel Boone
Others
Senior Community No
Tax ID 013a D D33.00
Acceptable Financing Cash, Conventional
Listing Terms Cash, Conventional
Read Less
Bought with Cynthia Godsey • Hurd Realty, LLC



