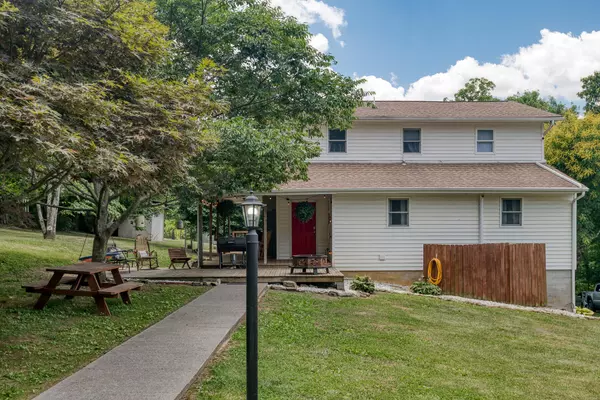For more information regarding the value of a property, please contact us for a free consultation.
240 Jimmy Keys RD Limestone, TN 37681
Want to know what your home might be worth? Contact us for a FREE valuation!

Our team is ready to help you sell your home for the highest possible price ASAP
Key Details
Sold Price $375,000
Property Type Single Family Home
Sub Type Single Family Residence
Listing Status Sold
Purchase Type For Sale
Square Footage 2,081 sqft
Price per Sqft $180
Subdivision Not In Subdivision
MLS Listing ID 9939877
Sold Date 09/21/22
Bedrooms 3
Full Baths 3
Total Fin. Sqft 2081
Originating Board Tennessee/Virginia Regional MLS
Year Built 1987
Lot Size 2.800 Acres
Acres 2.8
Lot Dimensions 121,968
Property Description
Have you ever dreamed of having privacy, land, peace and quietness atop your own little mount with gorgeous mountain views? Search no further, you have found it! This charming and inviting farm house with a wrap around porch. It has a walk out basement with many updates boasts 3,262 total square ft. It has 1 bonus room and an office/media/playroom. Master on the main! It has 2 heat pumps about 2 yrs old, a 3 yr old roof. This 2.8 acres of land has a fenced in area ready for your children or fur babies. this beautiful property has muscadine grapes, apple,peach, and a pineapple pear tree's. It has a chicken coop with run ready for your chickens. You need to come see this little slice of heaven before its to late. Serious inquiries only and with a pre approval letter. Kitchen Island will convey. All furniture(most all new) can convey if buyer would like them. Agents to verify all information
Location
State TN
County Washington
Community Not In Subdivision
Area 2.8
Zoning Residential
Direction From I-26 Take Exit 13(Gray) TN-75/Bobby Hicks Hwy. Turn right onto TN-81 Continue Straight onto Glendale/Pleasant Grove Rd. Turn Left onto Jimmy Keys Rd. Follow all the way to the end. You will see sign before entering the gated driveway.
Rooms
Basement Concrete, Unfinished, Walk-Out Access
Ensuite Laundry Washer Hookup
Interior
Interior Features Kitchen Island, Open Floorplan
Laundry Location Washer Hookup
Heating Fireplace(s), Heat Pump
Cooling Heat Pump
Flooring Hardwood, Parquet
Fireplaces Type Living Room
Fireplace Yes
Appliance Convection Oven, Double Oven, Electric Range, Refrigerator, Water Softener
Heat Source Fireplace(s), Heat Pump
Laundry Washer Hookup
Exterior
Garage Deeded, Gravel
View Mountain(s)
Roof Type Shingle
Topography Level, Part Wooded, Sloped
Porch Front Porch, Rear Porch, Side Porch
Parking Type Deeded, Gravel
Building
Entry Level Two
Foundation Block
Sewer Septic Tank
Water Well
Structure Type Vinyl Siding
New Construction No
Schools
Elementary Schools Sulphur Springs
Middle Schools Sulphur Springs
High Schools Daniel Boone
Others
Senior Community No
Tax ID 049 010.03
Acceptable Financing Cash, Conventional
Listing Terms Cash, Conventional
Read Less
Bought with Non Member • Non Member
GET MORE INFORMATION




