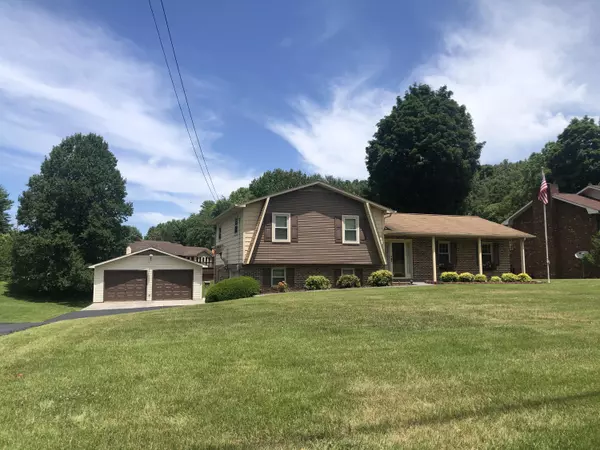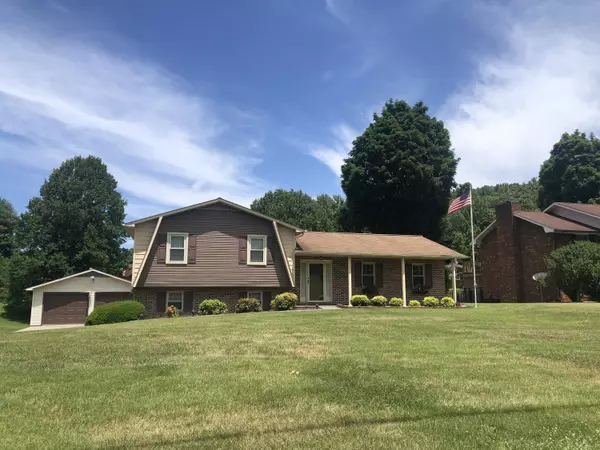For more information regarding the value of a property, please contact us for a free consultation.
331 Max Jett RD Johnson City, TN 37601
Want to know what your home might be worth? Contact us for a FREE valuation!

Our team is ready to help you sell your home for the highest possible price ASAP
Key Details
Sold Price $319,000
Property Type Single Family Home
Sub Type Single Family Residence
Listing Status Sold
Purchase Type For Sale
Square Footage 1,988 sqft
Price per Sqft $160
Subdivision Not In Subdivision
MLS Listing ID 9939626
Sold Date 07/27/22
Bedrooms 3
Full Baths 2
Total Fin. Sqft 1988
Originating Board Tennessee/Virginia Regional MLS
Year Built 1980
Lot Size 0.630 Acres
Acres 0.63
Lot Dimensions 102 X 291 IRR
Property Description
Are you looking for a beautiful setting with only county taxes but close to everything Johnson City and Elizabethton has to offer? Look no farther than 331 Max Jett Rd. This beautiful home has a master with on-suite bath plus 2 guest rooms and another full bath, a formal living room, dining room, and kitchen. Walk a couple steps down and you are in the den with the gas log fireplace. This area could be a great playroom or bonus room. If you are a car enthusiastic or would like to have a workshop, this is the home for you!! This home has 3 garages, one attached to the house and a two car detached garage that has been used as a workshop. You don't want to miss this one!! Buyer or buyer's agent to verify all information.
Location
State TN
County Carter
Community Not In Subdivision
Area 0.63
Zoning R
Direction From Gap Creek Rd turn right onto Big Springs Rd, turn left onto State Hwy 2558, turn right onto Max Jett Rd and go about half a mile. House will be on the right. Look for sign.
Rooms
Basement Exterior Entry, Heated, Interior Entry, Partially Finished, Plumbed, Walk-Out Access
Interior
Heating Central, Electric, Fireplace(s), Heat Pump, Electric
Cooling Ceiling Fan(s), Central Air, Heat Pump
Flooring Hardwood, Laminate, Parquet
Fireplaces Number 1
Fireplaces Type Basement, Brick, Gas Log
Fireplace Yes
Window Features Insulated Windows
Appliance Convection Oven, Dishwasher, Dryer, Refrigerator, Washer
Heat Source Central, Electric, Fireplace(s), Heat Pump
Laundry Electric Dryer Hookup, Washer Hookup
Exterior
Parking Features Attached, Detached, Garage Door Opener
Garage Spaces 3.0
Roof Type Shingle
Topography Level, Rolling Slope
Porch Covered, Front Porch, Rear Patio
Total Parking Spaces 3
Building
Entry Level Tri-Level
Sewer Public Sewer
Water Public
Structure Type Brick,Masonite,Vinyl Siding
New Construction No
Schools
Elementary Schools Happy Valley
Middle Schools Happy Valley
High Schools Happy Valley
Others
Senior Community No
Tax ID 056 036.03
Acceptable Financing Cash, Conventional, VA Loan
Listing Terms Cash, Conventional, VA Loan
Read Less
Bought with Tracy Lewis • Berkshire HHS, Jones Property Group



