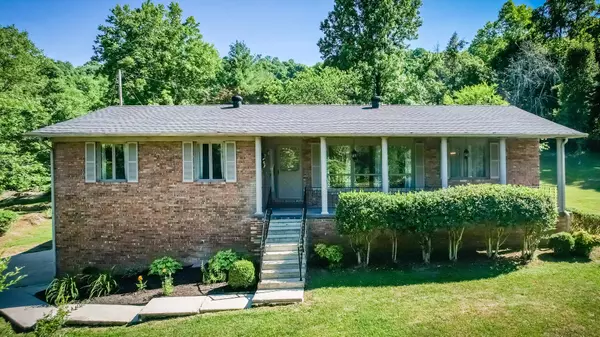For more information regarding the value of a property, please contact us for a free consultation.
168 Pendleton RD Blountville, TN 37617
Want to know what your home might be worth? Contact us for a FREE valuation!

Our team is ready to help you sell your home for the highest possible price ASAP
Key Details
Sold Price $285,000
Property Type Single Family Home
Sub Type Single Family Residence
Listing Status Sold
Purchase Type For Sale
Square Footage 2,500 sqft
Price per Sqft $114
Subdivision Not In Subdivision
MLS Listing ID 9939677
Sold Date 08/01/22
Style Raised Ranch
Bedrooms 3
Full Baths 2
Total Fin. Sqft 2500
Originating Board Tennessee/Virginia Regional MLS
Year Built 1973
Lot Size 1.320 Acres
Acres 1.32
Lot Dimensions refer to tax records
Property Description
**Please submit all offers by 12:00pm with an expiration of 2:00pm, on Friday, 6/24.** Discover this hidden oasis on a quiet, dead end street, conveniently located between Target in Kingsport and the Pinnacle in Bristol! Featuring 3 bedrooms, 2 baths, beautiful hardwood floors, an enclosed sunroom, 2 fireplaces, finished basement, workshop, and plenty of storage, this raised ranch brick home sits on 1.32 acres with NO CITY TAXES. The main level includes a primary bedroom with en suite bathroom, separate den and living room, a dedicated laundry/mud room, dining room, airy kitchen, two more bedrooms and hall bathroom. Downstairs, the large finished basement could serve as a playroom, rec room, an office, or movie cave, which makes this home the perfect place to accommodate various functional space needs. Going outside, enjoy the large covered front porch, plenty of options for a fire pit, a storage shed, and most importantly, the privacy you've been wanting. Please note the refrigerator in the kitchen and the deep freezer in the double garage both convey and the washer and dryer are negotiable.
Schedule your appointment today!
Buyer(s)/buyer(s) agent to verify all information.
Location
State TN
County Sullivan
Community Not In Subdivision
Area 1.32
Zoning R1
Direction From Kingsport, travel east on Hwy 11W towards Bristol. Turn right on Pendleton Road, a dead end street 5.9 miles past Target. Home will be the first house on the right.
Rooms
Other Rooms Shed(s)
Basement Garage Door, Interior Entry, Partially Finished, Walk-Out Access
Ensuite Laundry Electric Dryer Hookup, Washer Hookup
Interior
Interior Features Entrance Foyer, Laminate Counters, Pantry, Shower Only
Laundry Location Electric Dryer Hookup,Washer Hookup
Heating Baseboard, Central, Fireplace(s), Heat Pump
Cooling Central Air, Heat Pump
Flooring Carpet, Ceramic Tile, Hardwood, Tile
Fireplaces Number 2
Fireplaces Type Basement, Brick, Den, Gas Log, Living Room, Recreation Room, See Remarks
Fireplace Yes
Window Features Double Pane Windows,Single Pane Windows,Window Treatments
Appliance Dishwasher, Electric Range, Microwave, Range, Refrigerator
Heat Source Baseboard, Central, Fireplace(s), Heat Pump
Laundry Electric Dryer Hookup, Washer Hookup
Exterior
Garage Attached, Concrete, Garage Door Opener
Garage Spaces 2.0
Utilities Available Cable Available
Roof Type Shingle
Topography Part Wooded, Rolling Slope, Sloped
Porch Back, Covered, Front Porch, Rear Patio, Unheated
Parking Type Attached, Concrete, Garage Door Opener
Total Parking Spaces 2
Building
Entry Level Two
Foundation Block
Sewer Septic Tank
Water Public
Architectural Style Raised Ranch
Structure Type Brick,Vinyl Siding
New Construction No
Schools
Elementary Schools Central Heights
Middle Schools Sullivan Central Middle
High Schools West Ridge
Others
Senior Community No
Tax ID 033 050.00
Acceptable Financing Cash, Conventional, FHA, USDA Loan, VA Loan
Listing Terms Cash, Conventional, FHA, USDA Loan, VA Loan
Read Less
Bought with Samantha McMeans • Century 21 Legacy Col Hgts
GET MORE INFORMATION




