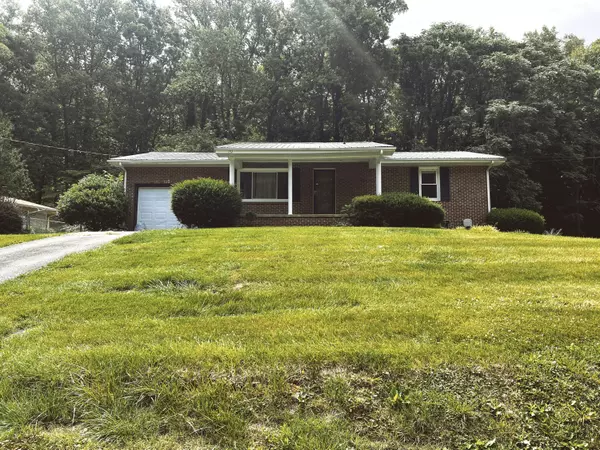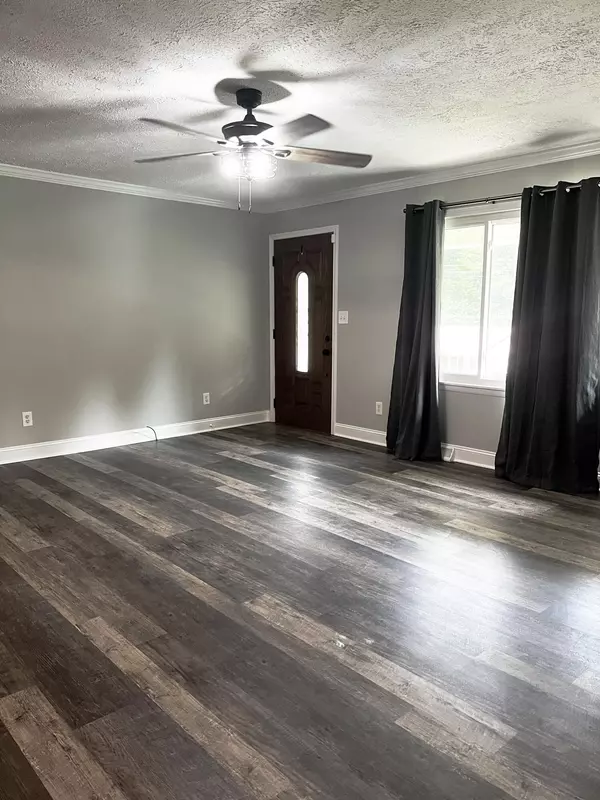For more information regarding the value of a property, please contact us for a free consultation.
132 Horseshoe Drive Johnson City, TN 37601
Want to know what your home might be worth? Contact us for a FREE valuation!

Our team is ready to help you sell your home for the highest possible price ASAP
Key Details
Sold Price $239,000
Property Type Single Family Home
Sub Type Single Family Residence
Listing Status Sold
Purchase Type For Sale
Square Footage 1,197 sqft
Price per Sqft $199
Subdivision Not In Subdivision
MLS Listing ID 9939491
Sold Date 07/19/22
Style Ranch
Bedrooms 3
Full Baths 2
Total Fin. Sqft 1197
Originating Board Tennessee/Virginia Regional MLS
Year Built 1974
Lot Dimensions 103X149.4 IRR
Property Description
Showings to start Saturday 6/18/22.
One level ranch style home with many updates including a new metal roof, all new lvp flooring throughout the house, fresh paint in every room including the garage, all new bathroom vanities, all new lighting throughout the house, brand new range oven. Hot tub that will convey has a brand new heating element and new 220 wiring for it. House features a large screened in back porch, a spacious fenced in backyard, a storage shed and a one car attached garage. Great move in ready house !!
Location
State TN
County Carter
Community Not In Subdivision
Zoning RES
Direction From Johnson City, Take I-26 South, Take exit 27 to TN-359 N to Okolona Rd, Turn Left onto TN-359 N Okolona Rd, take the first right onto Okolona Rd, Turn right onto Rock House Rd, Turn left onto Hors
Rooms
Other Rooms Outbuilding, Shed(s), Storage
Basement Crawl Space
Interior
Interior Features Eat-in Kitchen
Heating Central
Cooling Ceiling Fan(s), Central Air
Appliance Dishwasher, Dryer, Electric Range, Refrigerator, Washer
Heat Source Central
Laundry Electric Dryer Hookup, Washer Hookup
Exterior
Garage Spaces 1.0
Amenities Available Spa/Hot Tub
Roof Type Metal
Topography Level, Mountainous, Sloped
Porch Back, Front Porch, Porch, Screened
Total Parking Spaces 1
Building
Entry Level One
Sewer Septic Tank
Water Public
Architectural Style Ranch
Structure Type Brick
New Construction No
Schools
Elementary Schools Happy Valley
Middle Schools Happy Valley
High Schools Happy Valley
Others
Senior Community No
Tax ID 063m C 039.00
Acceptable Financing Cash, Conventional, FHA, VA Loan
Listing Terms Cash, Conventional, FHA, VA Loan
Read Less
Bought with Abby Wolfenbarger • The Addington Agency Bristol



