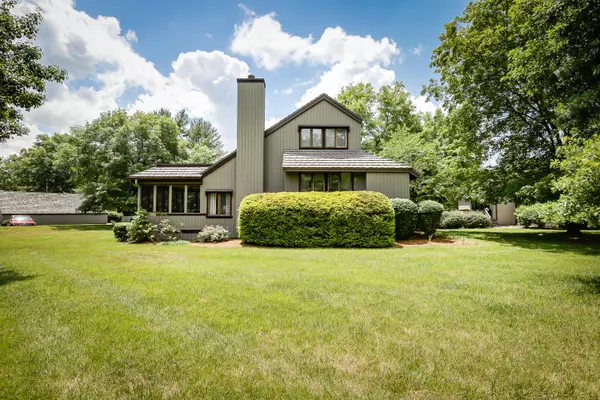For more information regarding the value of a property, please contact us for a free consultation.
112 Periwinkle PL Kingsport, TN 37660
Want to know what your home might be worth? Contact us for a FREE valuation!

Our team is ready to help you sell your home for the highest possible price ASAP
Key Details
Sold Price $309,000
Property Type Single Family Home
Sub Type PUD
Listing Status Sold
Purchase Type For Sale
Square Footage 2,694 sqft
Price per Sqft $114
Subdivision Crown Colony
MLS Listing ID 9939529
Sold Date 08/26/22
Style Contemporary
Bedrooms 3
Full Baths 2
Half Baths 1
HOA Fees $269
Total Fin. Sqft 2694
Originating Board Tennessee/Virginia Regional MLS
Year Built 1977
Lot Dimensions P.U.D.
Property Description
Resort Style Living in Kingsport! This lovely 2600 square foot, 3 bed 2 1/2 bath home sits in the beautiful Crown Colony Development. This well maintained, beauty is situated on a level lot with a peaceful screened porch and two other (freshly painted) decks to enjoy the parklike setting. The HOA takes care of the yard work so you have plenty of time to enjoy the Amenities: Tennis and Pickleball courts, Olympic size pool, Clubhouse, Paved Walking paths, a Playground and more. This home offers a main level primary bedroom and bath with two closets. Just off the Dining Room, the Eat-in Kitchen has Granite countertops, Stainless appliances, classic dark wood cabinetry and a laundry closet. The beautiful Sunken Living Room boasts Vaulted Ceilings and a gas log fireplace. There is also a large Family Room off of the kitchen and a huge Recreation Room with a built-in Sauna. Just so many possibilities for a game room, play room, sunroom or home office. The homeowner has use of a detached 2 car garage that includes a very spacious storage closet. There is also a parking pad near the front sidewalk. All of this and seller is offering a 1 year Home Warranty!! Don't miss your chance to live like you are on Vacation everyday! **Please note that the HOA has pet restrictions and does not allow dogs over 30 lbs.** The HOA has a one-time $1500 application fee and membership approval process. Buyer/Buyers agent to verify all information
Location
State TN
County Sullivan
Community Crown Colony
Zoning residential
Direction From Kingsport take Highway 11 toward Bristol, Left on Crown Circle, Left on Columbine Rd, Left onto Periwinkle Pl. First house on the right. No sign in yard
Rooms
Basement Block, Crawl Space, Exterior Entry
Ensuite Laundry Electric Dryer Hookup, Washer Hookup
Interior
Interior Features Primary Downstairs, Eat-in Kitchen, Granite Counters
Laundry Location Electric Dryer Hookup,Washer Hookup
Heating Fireplace(s), Heat Pump
Cooling Heat Pump
Flooring Carpet, Hardwood, Parquet, Tile
Fireplaces Number 1
Fireplaces Type Living Room
Fireplace Yes
Window Features Double Pane Windows,Skylight(s),Window Treatments
Appliance Dishwasher, Disposal, Electric Range, Microwave, Refrigerator, Trash Compactor
Heat Source Fireplace(s), Heat Pump
Laundry Electric Dryer Hookup, Washer Hookup
Exterior
Garage Deeded, Detached
Garage Spaces 2.0
Pool Community
Community Features Clubhouse
Amenities Available Landscaping, Sauna
View Mountain(s)
Roof Type Metal
Topography Level
Porch Covered, Deck, Screened
Parking Type Deeded, Detached
Total Parking Spaces 2
Building
Entry Level One and One Half
Foundation Block
Sewer Public Sewer
Water Public
Architectural Style Contemporary
Structure Type Wood Siding
New Construction No
Schools
Elementary Schools Jefferson
Middle Schools Robinson
High Schools Dobyns Bennett
Others
Senior Community No
Tax ID 032 117.00
Acceptable Financing Cash, Conventional, FHA, VA Loan
Listing Terms Cash, Conventional, FHA, VA Loan
Read Less
Bought with David Edwards Jr. • Century 21 Legacy
GET MORE INFORMATION




