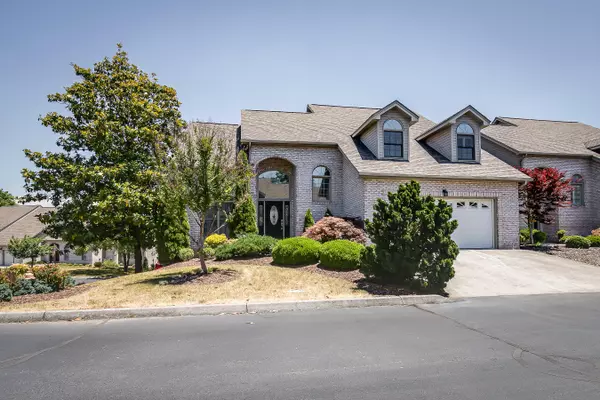For more information regarding the value of a property, please contact us for a free consultation.
1800 Birchfield Pvt CT Kingsport, TN 37660
Want to know what your home might be worth? Contact us for a FREE valuation!

Our team is ready to help you sell your home for the highest possible price ASAP
Key Details
Sold Price $493,350
Property Type Single Family Home
Sub Type PUD
Listing Status Sold
Purchase Type For Sale
Square Footage 4,239 sqft
Price per Sqft $116
Subdivision The Birches
MLS Listing ID 9939785
Sold Date 07/26/22
Style PUD
Bedrooms 5
Full Baths 4
Half Baths 1
HOA Fees $200
Total Fin. Sqft 4239
Originating Board Tennessee/Virginia Regional MLS
Year Built 1997
Lot Dimensions PUD
Property Description
Beautiful and well maintained home located in the Gated Planned Unit Development of the Birches. This site accommodates an end unit with an additional parking pad Deeded to the property. Spacious
5BR/ 4.5 baths has over 4200sq. ft. of finished living space. Primary BR and Bath on the Main Level. Additional 2nd & 3rd bedrooms on the second floor have Private Full Baths. Appreciate the open floor plan, vaulted ceilings, extensive layered crown molding, hardwood, built-ins, gas logs, and more! Custom Kitchen with gas cook top and good cabinet space and seated bar style counter top. A high quality finished walk out basement with open entertainment area, full wet bar, 5th bedroom/office or work out area
Full Bath even has a Sauna!!! Roof new in 2014, Gas Heat and Central AC has dual units replaced in 2015. Only way to fully appreciate all this home offers is to see it in person!!! Information was taken from seller/courthouse records/State of Tennessee Real Estate Assessment Data. Buyers/Buyer's agent is responsible to verify all information.
No commission to be paid on Seller's concessions
Location
State TN
County Sullivan
Community The Birches
Zoning RES
Direction From Center St turn right on Netherland Inn Rd. Turn left at Bridge onto Ridgefield Rd. Go to circle, around to Fleetwood. Left on Manor at stop sign. Birches Gated Subdivision will be on Right. First street to right after entering. Home is first on left, end unit.
Rooms
Basement Finished, Full, Walk-Out Access
Ensuite Laundry Electric Dryer Hookup, Washer Hookup
Interior
Interior Features Primary Downstairs, Built-in Features, Central Vacuum, Entrance Foyer, Marble Counters, Open Floorplan, Radon Mitigation System, Solid Surface Counters, Walk-In Closet(s), Wet Bar
Laundry Location Electric Dryer Hookup,Washer Hookup
Heating Central, Fireplace(s), Forced Air, Natural Gas
Cooling Ceiling Fan(s), Central Air
Flooring Carpet, Ceramic Tile, Hardwood
Fireplaces Number 1
Fireplaces Type Gas Log, Living Room
Fireplace Yes
Window Features Skylight(s)
Appliance Built-In Electric Oven, Cooktop, Dishwasher, Dryer, Refrigerator, Washer, Wine Refigerator
Heat Source Central, Fireplace(s), Forced Air, Natural Gas
Laundry Electric Dryer Hookup, Washer Hookup
Exterior
Exterior Feature Balcony
Garage Concrete, Parking Pad
Garage Spaces 2.0
Utilities Available Cable Available
Amenities Available Landscaping
Roof Type Shingle
Topography Level
Porch Balcony, Porch, Rear Patio
Parking Type Concrete, Parking Pad
Total Parking Spaces 2
Building
Entry Level Two
Foundation Block
Sewer Public Sewer
Water Public
Architectural Style PUD
Structure Type Brick
New Construction No
Schools
Elementary Schools Washington
Middle Schools Sevier
High Schools Dobyns Bennett
Others
Senior Community No
Tax ID 045n B 001.50
Acceptable Financing Cash, Conventional
Listing Terms Cash, Conventional
Read Less
Bought with Kaye Carroll Matheson • REMAX Rising Downtown
GET MORE INFORMATION




