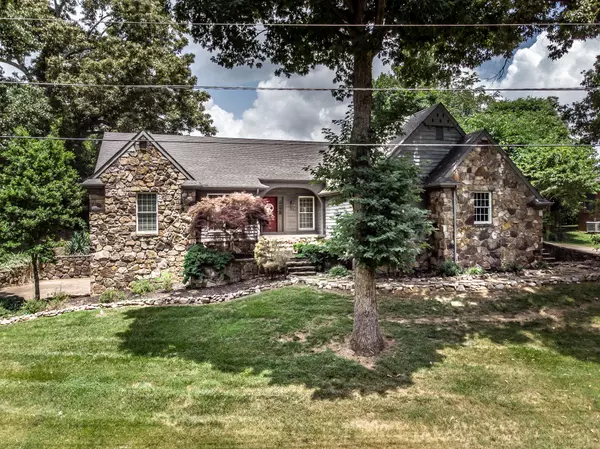For more information regarding the value of a property, please contact us for a free consultation.
40 Oakmont LN Greeneville, TN 37743
Want to know what your home might be worth? Contact us for a FREE valuation!

Our team is ready to help you sell your home for the highest possible price ASAP
Key Details
Sold Price $444,000
Property Type Single Family Home
Sub Type Single Family Residence
Listing Status Sold
Purchase Type For Sale
Square Footage 3,062 sqft
Price per Sqft $145
Subdivision Country Club Estates
MLS Listing ID 9939368
Sold Date 08/15/22
Style Other
Bedrooms 2
Full Baths 3
Total Fin. Sqft 3062
Originating Board Tennessee/Virginia Regional MLS
Year Built 1990
Lot Dimensions 177.57 X 142.18 IRR
Property Description
Wonderful home on Link Hills Golf course between holes 15 and 16. The home offers a huge great room with rock fireplace and vaulted ceiling, dining room that has a door to the wrap around deck, kitchen with granite counters, lots of cabinets plus pantry, breakfast area with built in desk and more cabinets, plus a butler's pantry, laundry on main, master suite has walk in closet plus two other large closets, bathroom has large shower, jetted bathtub and his & hers vanities. Guest bedroom, guest bath and a media room. Stairs currently have a chair lift if needed now or in the future, large family room with rock fireplace, second canning kitchen, full bath, the unfinished area has a workshop and drive under garage.
Location
State TN
County Greene
Community Country Club Estates
Zoning A-1
Direction Asheville Hwy to left onto East Allen's Bridge Road, then left onto fairway Drive then a left onto Oakmont Lane, watch for sign on the right.
Rooms
Basement Full, Partially Finished, Walk-Out Access
Interior
Interior Features Built-in Features, Eat-in Kitchen, Entrance Foyer, Granite Counters, Pantry, Soaking Tub, Utility Sink, Walk-In Closet(s)
Heating Electric, Heat Pump, Electric
Cooling Ceiling Fan(s), Heat Pump
Flooring Ceramic Tile, Hardwood
Fireplaces Number 2
Fireplaces Type Den, Great Room, Stone
Fireplace Yes
Window Features Insulated Windows
Appliance Dishwasher, Disposal, Electric Range, Microwave, Refrigerator
Heat Source Electric, Heat Pump
Laundry Electric Dryer Hookup, Washer Hookup
Exterior
Parking Features Attached
View Golf Course
Roof Type Shingle
Topography Level, Sloped
Porch Back, Deck, Side Porch
Building
Entry Level One
Foundation Block
Sewer Septic Tank
Water Public
Architectural Style Other
Structure Type Stone,Wood Siding
New Construction No
Schools
Elementary Schools Camp Creek
Middle Schools South Greene
High Schools South Greene
Others
Senior Community No
Tax ID 134j A 015.00
Acceptable Financing Cash, Conventional, VA Loan
Listing Terms Cash, Conventional, VA Loan
Read Less
Bought with Vickie Ricker, ALC, ABR, CRS, GRI, GRIM, SRS, SRES • Realty Executives East TN Realtors



