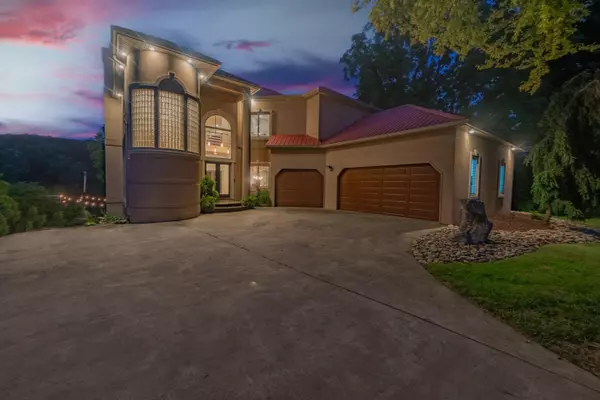For more information regarding the value of a property, please contact us for a free consultation.
209 Sandy Pointe Blountville, TN 37617
Want to know what your home might be worth? Contact us for a FREE valuation!

Our team is ready to help you sell your home for the highest possible price ASAP
Key Details
Sold Price $1,290,000
Property Type Single Family Home
Sub Type Single Family Residence
Listing Status Sold
Purchase Type For Sale
Square Footage 3,822 sqft
Price per Sqft $337
Subdivision Barefoot Landings
MLS Listing ID 9939504
Sold Date 09/06/22
Style Contemporary
Bedrooms 3
Full Baths 3
Half Baths 1
Total Fin. Sqft 3822
Originating Board Tennessee/Virginia Regional MLS
Year Built 2002
Lot Size 1.240 Acres
Acres 1.24
Lot Dimensions 100.68 x 336.92 irr
Property Description
Your very own Urban Oasis on Boone Lake awaits! Nestled in the foothills of East TN , this executive, luxury home is a one-of-a-kind retreat w/ unforgettable amenities and features.
This breathtaking home has meticulous attention to detail throughout. Upon entering the grand foyer, you're greeted by soaring ceilings, floor to ceiling windows with waterfront views, gleaming hardwood floors, industrial lighting, and oversized living area perfect for entertaining. Open concept dining with planked wall, wet bar area, stately, wood- burning fireplace, powder room, and large nook area with custom doors await you on first floor. The gourmet kitchen is sure to impress with plentiful cabinet space, granite countertops, separate pantry area, brick-adorned walls, and a meal prep space everyone dreams of!
Awaiting you on second floor is a gallery balcony w/ spectacular views. The primary bedroom with en suite offers a private balcony, luxurious soaking tub, and luxury, waterfall shower. A walk-through closet compliments the primary area. Two additional bedrooms with a Jack and Jill bath complete the floor. The downstairs has an office/multipurpose room, recreation area, fireplace, bathroom, and access to the level outdoor entertainment area. A resort pool with custom slide accentuate this waterfront oasis along with a newly floored boat dock with boat lift and jet ski docking ramp. Three garage spaces and large boat garage complete the home with functionality and appeal. You'll feel like you're on vacation year-round. A true entertainer's paradise, no detail has gone amiss. Expansive views from almost every room! Luxury living- while being in the heart of the Tri-Cities. Within driving distance are world-class theatres, ski resorts, hiking trails, Hard Rock Casino, and Bristol Motor Speedway.
This exclusive Urban Oasis is the epitome of luxury, level, lakefront living! Agents, see private remarks for showing info
Location
State TN
County Sullivan
Community Barefoot Landings
Area 1.24
Zoning RS
Direction Hwy 75 past TRI airport. Right onto Muddy Creek. Go 1.5 miles and turn right onto Brown Circle. Left onto Barefoot Landings Drive. Left onto Sandy Point. 209 Sandy Pointe is on right.
Rooms
Basement Exterior Entry, Full, Garage Door, Partially Finished
Ensuite Laundry Electric Dryer Hookup, Washer Hookup
Interior
Interior Features Balcony, Bar, Eat-in Kitchen, Entrance Foyer, Granite Counters, Open Floorplan, Pantry, Remodeled, Walk-In Closet(s), Wet Bar
Laundry Location Electric Dryer Hookup,Washer Hookup
Heating Central, Electric, Heat Pump, Electric
Cooling Central Air, Heat Pump
Flooring Ceramic Tile, Hardwood, Marble, Slate
Fireplaces Number 2
Fireplaces Type Great Room, Recreation Room
Fireplace Yes
Window Features Insulated Windows
Appliance Convection Oven, Cooktop, Dishwasher, Microwave, Refrigerator
Heat Source Central, Electric, Heat Pump
Laundry Electric Dryer Hookup, Washer Hookup
Exterior
Exterior Feature Boat House, Balcony, Dock
Garage Attached, Concrete, Garage Door Opener
Garage Spaces 4.0
Pool In Ground
Utilities Available Cable Connected
Amenities Available Landscaping
Waterfront Yes
Waterfront Description Lake Front
View Water
Roof Type Metal
Topography Level
Porch Balcony, Deck, Patio, Rear Patio
Parking Type Attached, Concrete, Garage Door Opener
Total Parking Spaces 4
Building
Entry Level Two
Sewer Septic Tank
Water Public
Architectural Style Contemporary
Structure Type Stucco,Other
New Construction No
Schools
Elementary Schools Holston
Middle Schools Central
High Schools West Ridge
Others
Senior Community No
Tax ID 094l A 024.00
Acceptable Financing Cash, Conventional
Listing Terms Cash, Conventional
Read Less
Bought with Brittany Reed • The Addington Agency Bristol
GET MORE INFORMATION




