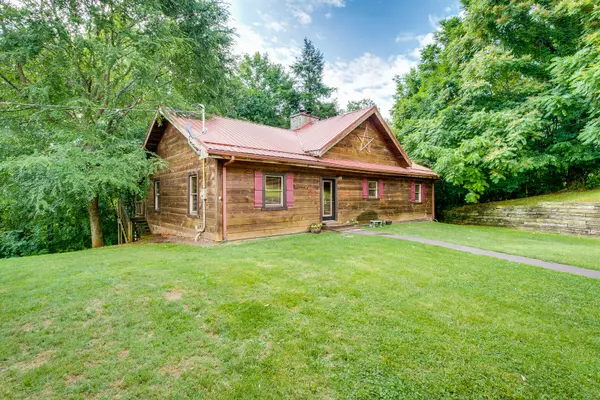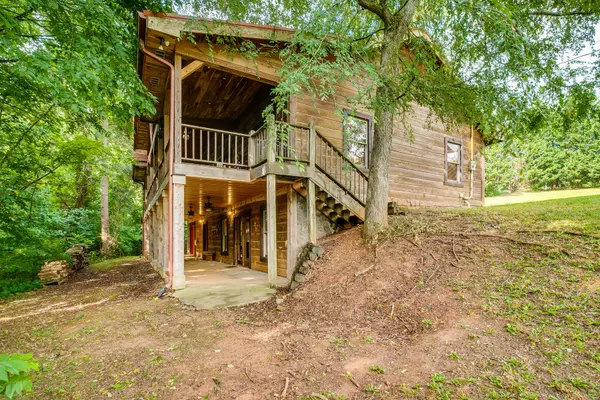For more information regarding the value of a property, please contact us for a free consultation.
1970 Conklin Limestone, TN 37681
Want to know what your home might be worth? Contact us for a FREE valuation!

Our team is ready to help you sell your home for the highest possible price ASAP
Key Details
Sold Price $515,000
Property Type Single Family Home
Sub Type Single Family Residence
Listing Status Sold
Purchase Type For Sale
Square Footage 3,424 sqft
Price per Sqft $150
Subdivision Not In Subdivision
MLS Listing ID 9939110
Sold Date 08/05/22
Style Cabin
Bedrooms 3
Full Baths 3
Half Baths 1
Total Fin. Sqft 3424
Originating Board Tennessee/Virginia Regional MLS
Year Built 2008
Lot Size 7.080 Acres
Acres 7.08
Lot Dimensions See Acres
Property Description
7+/- acres of country living in total seclusion at the foot of the Appalachian mountains conveniently located within minutes of Greeneville, Jonesborough, and Erwin. This well maintained and move-in ready home features 3-bedroom 3.5 bath made of insect resistant hemlock cut from the property. The kitchen and Livingroom have vaulted ceilings and surround the center fireplace made of stone, and the master suite and master bath with jacuzzi and walk in shower are located on the main level. Easy close cabinets were installed in the kitchen and stainless kitchen appliances convey. The downstairs features a den with wet bar and new waterproof flooring, the 3rd bedroom with a walk-in shower, and a game room that is perfect for a pool table, office, or extra room for quests. Plus, tons of storage space. Both levels of the home have breath-taking covered decks that are shaded by the surrounding woods and perfect for entertaining, and in the winter you'll enjoy the breath-taking view of the mountains. The property includes fenced acreage, Pond, and a large barn that makes the perfect tool shed, and added covered parking. There is nothing not to love about this home. The heat pump was installed in 2019.
Location
State TN
County Washington
Community Not In Subdivision
Area 7.08
Zoning A-1
Direction from Jonesborough 353 to Conklin Rd
Rooms
Other Rooms Barn(s)
Basement Heated, Partial Cool, Partially Finished, Walk-Out Access
Ensuite Laundry Electric Dryer Hookup, Washer Hookup
Interior
Interior Features Eat-in Kitchen, Garden Tub, Kitchen Island, Laminate Counters, Open Floorplan, Pantry, Soaking Tub, Walk-In Closet(s)
Laundry Location Electric Dryer Hookup,Washer Hookup
Heating Central, Fireplace(s), Forced Air, Heat Pump
Cooling Central Air, Heat Pump
Flooring Carpet, Hardwood, Laminate, Tile
Fireplaces Number 1
Fireplaces Type Kitchen, Living Room, Stone
Fireplace Yes
Window Features Double Pane Windows
Appliance Dishwasher, Microwave, Range, Refrigerator
Heat Source Central, Fireplace(s), Forced Air, Heat Pump
Laundry Electric Dryer Hookup, Washer Hookup
Exterior
Exterior Feature Balcony, Pasture
Garage Deeded, Carport, Gravel
Carport Spaces 2
View Mountain(s)
Roof Type Metal
Topography Farm Pond, Cleared, Part Wooded, Pasture
Porch Covered, Deck, Patio
Parking Type Deeded, Carport, Gravel
Building
Entry Level One
Foundation Block
Sewer Septic Tank
Water Public
Architectural Style Cabin
Structure Type Wood Siding,Log
New Construction No
Schools
Elementary Schools South Central
Middle Schools South Central
High Schools David Crockett
Others
Senior Community No
Tax ID 101 018.13
Acceptable Financing Cash, Conventional, FHA
Listing Terms Cash, Conventional, FHA
Read Less
Bought with VICKI LAMIE • Crye-Leike Realtors
GET MORE INFORMATION




