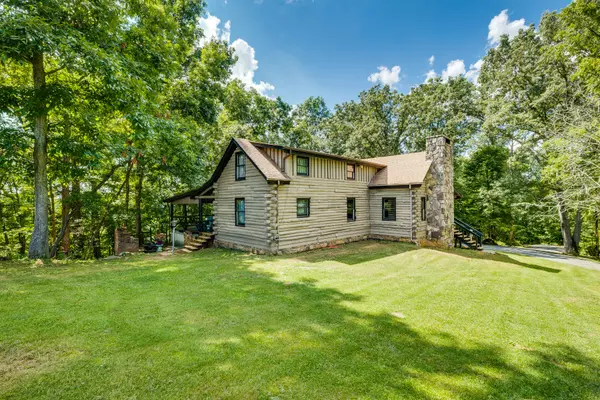For more information regarding the value of a property, please contact us for a free consultation.
484 Buttermilk RD Blountville, TN 37617
Want to know what your home might be worth? Contact us for a FREE valuation!

Our team is ready to help you sell your home for the highest possible price ASAP
Key Details
Sold Price $460,000
Property Type Single Family Home
Sub Type Single Family Residence
Listing Status Sold
Purchase Type For Sale
Square Footage 1,944 sqft
Price per Sqft $236
Subdivision Not Listed
MLS Listing ID 9942436
Sold Date 10/14/22
Style Log
Bedrooms 4
Full Baths 3
Half Baths 1
Total Fin. Sqft 1944
Originating Board Tennessee/Virginia Regional MLS
Year Built 1978
Lot Size 9.670 Acres
Acres 9.67
Property Description
A ''cabin in the woods'' with convenience to all the city amenities! Minutes to the interstate, the location of this home is perfect for those yearning to cut down on their daily commute time...and to spend more time relaxing on the rocking chair front porch. At the end of a long private drive, situated on nearly 10 acres (a mix of pasture and woods) - your East Tennessee Dream awaits. The open living area boasts soaring ceilings and a wood burning fireplace for those cold winter days. Open to the kitchen, which is complete with new KitchenAid appliances and the attached dining - the layout is perfect for entertaining. Head down the hallway and find the main level bed and bath, as well as the finished porch which creates the perfect office or rec room space. Large windows look out to the back deck - where you can kick back and watch the deer, rabbits and hummingbirds. Upstairs, the additional bedrooms are found at each corner - one with a Juliet balcony overlooking the living area below. The basement is full of potential, with a 1/2 bathroom and a large space perfect for a den or additional bedroom. The remaining half of the basement is a workshop and garage. The log siding was recently treated and stained, a huge project checked off the list! (A new, neutral, quartz countertop for the bar area has been ordered and will be installed before closing)
Location
State TN
County Sullivan
Community Not Listed
Area 9.67
Zoning Residential
Direction Head northeast on I-81 N Take exit 63 to merge onto TN-357/Airport Pkwy Turn left onto Airport Ext Turn left onto Shipley Ferry Rd Turn right onto Buttermilk Rd Turn right onto Buttermilk Rd E
Rooms
Basement Concrete, Garage Door, Heated, Partially Finished, Walk-Out Access
Ensuite Laundry Electric Dryer Hookup, Washer Hookup
Interior
Interior Features Primary Downstairs, Eat-in Kitchen, Kitchen Island, Kitchen/Dining Combo, Open Floorplan, Pantry
Laundry Location Electric Dryer Hookup,Washer Hookup
Heating Heat Pump
Cooling Heat Pump
Flooring Hardwood
Fireplaces Type Living Room
Fireplace Yes
Window Features Double Pane Windows
Appliance Range, Refrigerator
Heat Source Heat Pump
Laundry Electric Dryer Hookup, Washer Hookup
Exterior
Exterior Feature Pasture
Garage Deeded, Garage Door Opener, Underground
Garage Spaces 2.0
Roof Type Shingle
Topography Part Wooded, Pasture, Sloped
Porch Back, Front Porch
Parking Type Deeded, Garage Door Opener, Underground
Total Parking Spaces 2
Building
Sewer Septic Tank
Water Well
Architectural Style Log
Structure Type Log
New Construction No
Schools
Elementary Schools Holston
Middle Schools Sullivan Central Middle
High Schools West Ridge
Others
Senior Community No
Tax ID 078 037.40
Acceptable Financing Cash, Conventional, FHA, USDA Loan, VA Loan
Listing Terms Cash, Conventional, FHA, USDA Loan, VA Loan
Read Less
Bought with Non Member • Non Member
GET MORE INFORMATION




