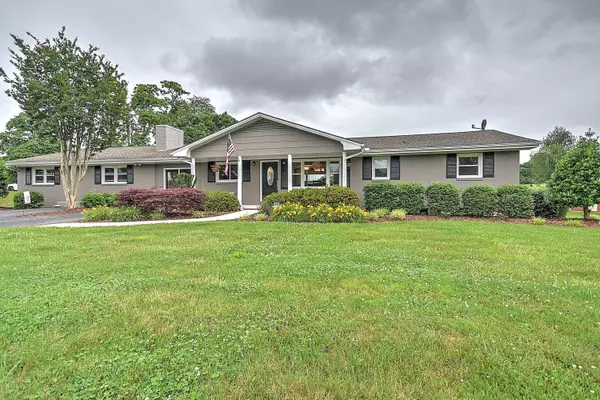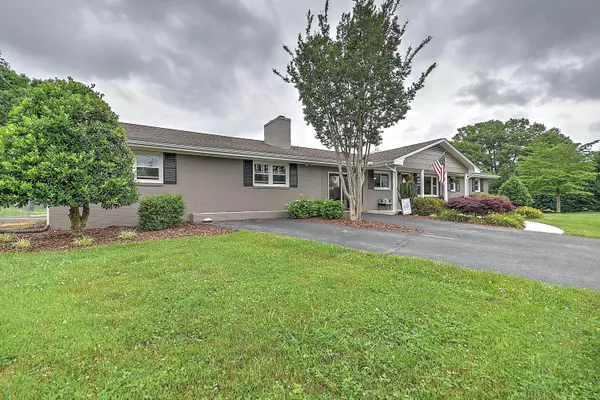For more information regarding the value of a property, please contact us for a free consultation.
129 Fairridge Johnson City, TN 37604
Want to know what your home might be worth? Contact us for a FREE valuation!

Our team is ready to help you sell your home for the highest possible price ASAP
Key Details
Sold Price $330,000
Property Type Single Family Home
Sub Type Single Family Residence
Listing Status Sold
Purchase Type For Sale
Square Footage 1,507 sqft
Price per Sqft $218
Subdivision Not In Subdivision
MLS Listing ID 9938823
Sold Date 07/28/22
Style Ranch
Bedrooms 3
Full Baths 2
Total Fin. Sqft 1507
Originating Board Tennessee/Virginia Regional MLS
Year Built 1964
Lot Size 0.940 Acres
Acres 0.94
Lot Dimensions +/- .94 ac
Property Description
Attractive one level 3 bed, 2 bath brick ranch convenient to schools and shopping. The current owners have taken excellent care of this home and made many updates (windows, stainless steel appliances, roof, paint, etc...) along the way! Enjoy get togethers in the beautiful spacious kitchen open to the family room and dining with hardwood and tile floors throughout as well as a great back porch area for entertaining. Walk in off the garage to a versatile mud room with built-ins, a fireplace and laundry/office. The property is close to one acre and has plenty of room for the kids to play as well as a perfect garden spot for all your favorite vegetables! There is an abundance of storage and work space! It's rare to find both a 2-car attached garage and a two-car detached, which combined should fit 6 vehicles comfortably. This would make a great work shop or office area for the talented auto workers! Also, consider it could be a great game room, bonus area or a perfect spot for collectibles!
Location
State TN
County Washington
Community Not In Subdivision
Area 0.94
Zoning R-2B
Direction From Indian Ridge Rd turn onto Fairridge Rd. House is on left in approximately .1 miles.
Rooms
Other Rooms Barn(s)
Basement Crawl Space
Interior
Interior Features Eat-in Kitchen, Solid Surface Counters
Heating Central
Cooling Central Air
Flooring Hardwood, Tile
Fireplaces Type Brick
Fireplace Yes
Window Features Double Pane Windows,Insulated Windows
Appliance Dishwasher, Electric Range, Microwave
Heat Source Central
Laundry Electric Dryer Hookup, Washer Hookup
Exterior
Exterior Feature Garden
Parking Features Attached, Detached, Garage Door Opener
Garage Spaces 4.0
Roof Type Shingle
Topography Level, Rolling Slope
Porch Back
Total Parking Spaces 4
Building
Entry Level One
Sewer Public Sewer
Water Public
Architectural Style Ranch
Structure Type Brick
New Construction No
Schools
Elementary Schools Woodland Elementary
Middle Schools Indian Trail
High Schools Science Hill
Others
Senior Community No
Tax ID 045k A 010.00
Acceptable Financing Cash, Conventional
Listing Terms Cash, Conventional
Read Less
Bought with Ethan Ratliff • The Wilson Agency



