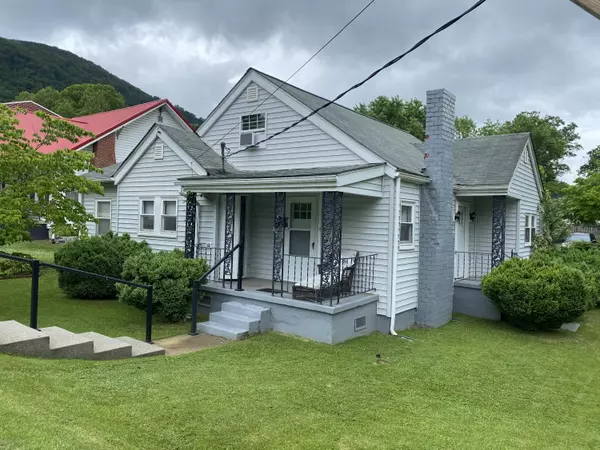For more information regarding the value of a property, please contact us for a free consultation.
2 11th ST Big Stone Gap, VA 24219
Want to know what your home might be worth? Contact us for a FREE valuation!

Our team is ready to help you sell your home for the highest possible price ASAP
Key Details
Sold Price $142,500
Property Type Single Family Home
Sub Type Single Family Residence
Listing Status Sold
Purchase Type For Sale
Square Footage 1,675 sqft
Price per Sqft $85
Subdivision Not In Subdivision
MLS Listing ID 9938619
Sold Date 08/18/22
Style Traditional
Bedrooms 3
Full Baths 2
Total Fin. Sqft 1675
Originating Board Tennessee/Virginia Regional MLS
Year Built 1947
Lot Size 6,969 Sqft
Acres 0.16
Lot Dimensions see acres
Property Description
Come check out this charming home, in a quaint neighborhood in historic Big Stone Gap, VA. This well-kept traditional 3-4 bedroom house will feel like home when you walk through the door. Original hardwood floors, beautiful yard, handicapped accessible deck/entrance, and 2 car garage are just a few of the nice things this home has to offer. Schedule your appointment today, this one won't last long!! Buyers and buyer's agent to verify all information in this listing. Subject to Errors & Omissions.
Location
State VA
County Wise
Community Not In Subdivision
Area 0.16
Zoning R
Direction Traveling from Norton, take the first exit into Big Stone Gap. Stay straight traveling past the hospital and going towards the town of Big Stone. The home is located on the right just in front of Oak Grove Baptist Church..GPS friendly.
Rooms
Other Rooms Storage
Ensuite Laundry Electric Dryer Hookup, Washer Hookup
Interior
Interior Features Marble Counters
Laundry Location Electric Dryer Hookup,Washer Hookup
Heating Heat Pump
Cooling Heat Pump
Flooring Hardwood, Vinyl
Fireplaces Number 1
Fireplaces Type Living Room
Fireplace Yes
Window Features Double Pane Windows
Appliance Dishwasher, Electric Range, Microwave, Refrigerator
Heat Source Heat Pump
Laundry Electric Dryer Hookup, Washer Hookup
Exterior
Garage Asphalt
View Mountain(s)
Roof Type Shingle
Topography Level
Porch Deck
Parking Type Asphalt
Building
Entry Level One and One Half
Foundation Block
Sewer Public Sewer
Water Public
Architectural Style Traditional
Structure Type Vinyl Siding
New Construction No
Schools
Elementary Schools Union
Middle Schools Union
High Schools Union
Others
Senior Community No
Tax ID 000624
Acceptable Financing Cash, Conventional, FHA, VA Loan, VHDA
Listing Terms Cash, Conventional, FHA, VA Loan, VHDA
Read Less
Bought with Noelle Owens • Ridgeview Real Estate
GET MORE INFORMATION




