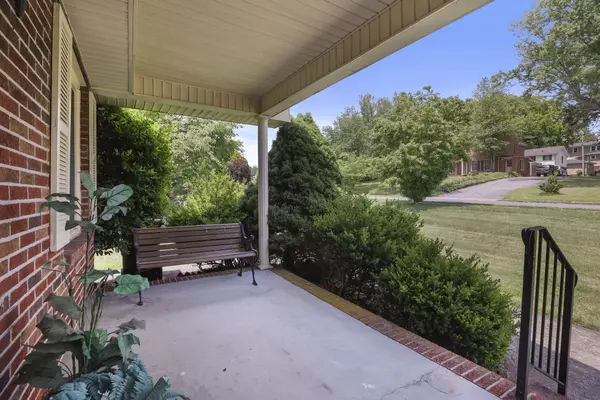For more information regarding the value of a property, please contact us for a free consultation.
208 8th AVE Johnson City, TN 37601
Want to know what your home might be worth? Contact us for a FREE valuation!

Our team is ready to help you sell your home for the highest possible price ASAP
Key Details
Sold Price $269,000
Property Type Single Family Home
Sub Type Single Family Residence
Listing Status Sold
Purchase Type For Sale
Square Footage 2,448 sqft
Price per Sqft $109
Subdivision Not In Subdivision
MLS Listing ID 9938835
Sold Date 07/20/22
Style Ranch
Bedrooms 3
Full Baths 3
Total Fin. Sqft 2448
Originating Board Tennessee/Virginia Regional MLS
Year Built 1961
Lot Size 0.340 Acres
Acres 0.34
Lot Dimensions 100 x 150
Property Description
Within walking distance to Johnson City's vibrant downtown, this lovely and meticulously maintained home offers main-level living and many unexpected features -- cathedral ceiling with soaring stone fireplace, open concept living and dining, bonus room off the kitchen, spacious main level laundry room, 3 full bathrooms including one en suite, large finished room in the walkout basement, cozy paneled bar, abundant storage and workshop possibilities, and a large drive-under garage. And that's just inside! There's also a level backyard with fencing, a 3-vehicle carport, abundant parking, porches, patios, firepit, and a storage building! Heat pump and driveway are new in the last 2 years. Just steps from the elementary school and one of JC's most popular coffee shops, along with the corner grocery store and pharmacy, this pretty neighborhood with its sidewalks offers great walkability and access to all downtown has to offer.
Location
State TN
County Washington
Community Not In Subdivision
Area 0.34
Zoning R 2C
Direction From I-26, take Exit 22, then Watauga Ave, left on Oak, left on 8th, home is on the left.
Rooms
Other Rooms Outbuilding
Basement Block, Finished, Garage Door, Interior Entry, Unfinished, Walk-Out Access
Primary Bedroom Level First
Interior
Interior Features Built-in Features, Open Floorplan, Utility Sink, Walk-In Closet(s)
Heating Central, Electric, Heat Pump, Electric
Cooling Central Air
Flooring Carpet, Vinyl
Fireplaces Number 2
Fireplaces Type Basement, Living Room, Stone
Fireplace Yes
Window Features Insulated Windows
Appliance Dishwasher, Electric Range, Refrigerator
Heat Source Central, Electric, Heat Pump
Laundry Electric Dryer Hookup, Washer Hookup
Exterior
Exterior Feature Outdoor Fireplace
Parking Features RV Access/Parking, Asphalt, Parking Pad
Garage Spaces 2.0
Carport Spaces 3
Roof Type Shingle
Topography Level, Sloped
Porch Covered, Front Porch, Porch, Rear Patio
Total Parking Spaces 2
Building
Entry Level One
Sewer Public Sewer
Water Public
Architectural Style Ranch
Structure Type Brick
New Construction No
Schools
Elementary Schools North Side
Middle Schools Liberty Bell
High Schools Science Hill
Others
Senior Community No
Tax ID 046f B 017.00
Acceptable Financing Cash, Conventional, FHA, VA Loan
Listing Terms Cash, Conventional, FHA, VA Loan
Read Less
Bought with Ann Lavender • Coldwell Banker Security Real Estate



