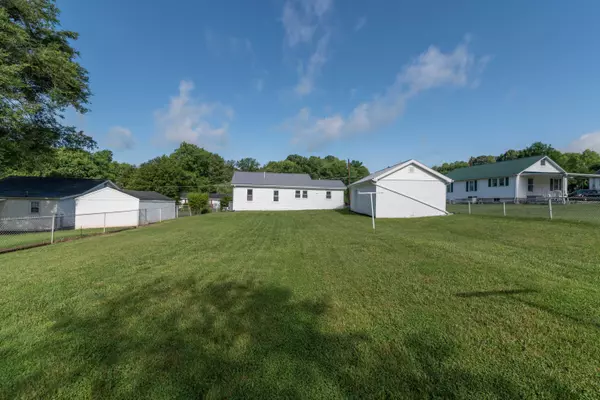For more information regarding the value of a property, please contact us for a free consultation.
122 Barr RD Blountville, TN 37617
Want to know what your home might be worth? Contact us for a FREE valuation!

Our team is ready to help you sell your home for the highest possible price ASAP
Key Details
Sold Price $162,000
Property Type Single Family Home
Sub Type Single Family Residence
Listing Status Sold
Purchase Type For Sale
Square Footage 869 sqft
Price per Sqft $186
Subdivision Not In Subdivision
MLS Listing ID 9938527
Sold Date 07/06/22
Bedrooms 2
Full Baths 1
Total Fin. Sqft 869
Originating Board Tennessee/Virginia Regional MLS
Year Built 1947
Lot Size 0.320 Acres
Acres 0.32
Lot Dimensions 77 x 187 IRR
Property Description
Are you on a budget and tired of looking at homes that haven't been taken care of by their previous owners? If a big yard and detached garage/workshop with a cute move-in ready home is what you need, then stop your search and see this one just as soon as you can. Most homes in this price range need a LOT of work. If you don't want to spend all of your money getting your next home ready to live in, this one is what you've been waiting for. We challenge you to find another home in this price range where the owner has done all of the expensive updates. New metal roof. New HVAC system. New plumbing. Fresh paint...new vanity...and more!
The kitchen has a TON of room. You'll have enough counter space for every kitchen gadget you can think of.
The bathroom has been remodeled too. Just move in and begin living life.
Make an appointment to see this cozy home in the county (no city taxes) now.
Location
State TN
County Sullivan
Community Not In Subdivision
Area 0.32
Zoning res
Direction From Blountville, travel south on Hwy 126, through the intersection of Hwy 394. Turn right on Barr Rd. Home on the right.
Rooms
Basement Block, Cellar, Walk-Out Access
Primary Bedroom Level First
Ensuite Laundry Electric Dryer Hookup, Washer Hookup
Interior
Interior Features Primary Downstairs, Eat-in Kitchen, Kitchen/Dining Combo, Laminate Counters, Pantry
Laundry Location Electric Dryer Hookup,Washer Hookup
Heating Central, Heat Pump
Cooling Central Air, Heat Pump
Flooring Hardwood, Vinyl
Window Features Double Pane Windows,Insulated Windows
Appliance Electric Range, Refrigerator
Heat Source Central, Heat Pump
Laundry Electric Dryer Hookup, Washer Hookup
Exterior
Garage Asphalt, Detached
Garage Spaces 1.0
Utilities Available Cable Connected
Roof Type Metal
Topography Level
Porch Front Patio, Front Porch
Parking Type Asphalt, Detached
Total Parking Spaces 1
Building
Entry Level One
Foundation Block
Sewer Septic Tank
Water Public
Structure Type Aluminum Siding
New Construction No
Schools
Middle Schools Central
High Schools West Ridge
Others
Senior Community No
Tax ID 050n A 016.00
Acceptable Financing Cash, Conventional, FHA, VA Loan
Listing Terms Cash, Conventional, FHA, VA Loan
Read Less
Bought with STEPHANIE MORR • Premier Homes & Properties JC
GET MORE INFORMATION




