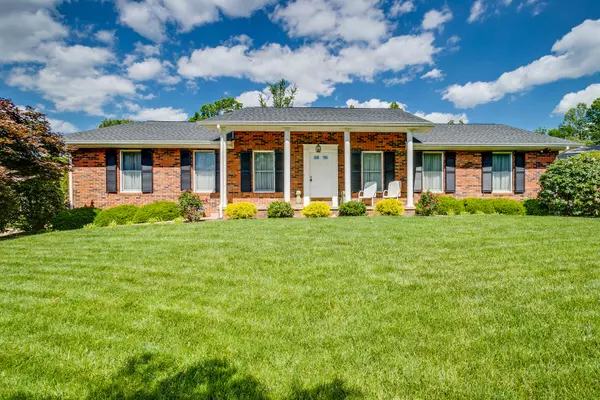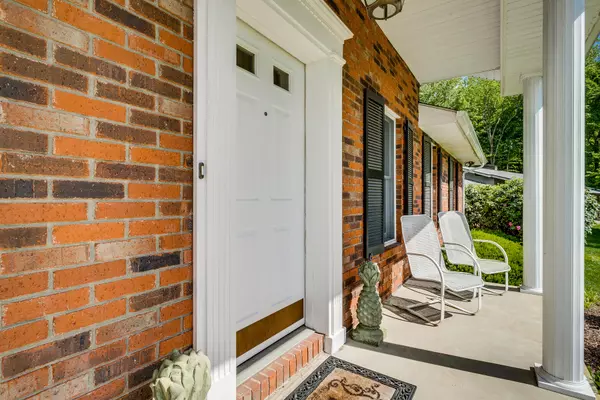For more information regarding the value of a property, please contact us for a free consultation.
105 Dundee CIR Kingsport, TN 37660
Want to know what your home might be worth? Contact us for a FREE valuation!

Our team is ready to help you sell your home for the highest possible price ASAP
Key Details
Sold Price $355,000
Property Type Single Family Home
Sub Type Single Family Residence
Listing Status Sold
Purchase Type For Sale
Square Footage 2,021 sqft
Price per Sqft $175
Subdivision Rotherwood Hills
MLS Listing ID 9938391
Sold Date 07/08/22
Style Ranch
Bedrooms 3
Full Baths 2
Total Fin. Sqft 2021
Originating Board Tennessee/Virginia Regional MLS
Year Built 1984
Lot Dimensions 113.3 x 113.95IRR
Property Description
Just move right in! This immaculately cared for home is in move-in condition. It features formal living and dining rooms, open kitchen/family rooms, 3 bedrooms, 2 baths, attached 2 car garage and a detached 2 car garage. Upon arriving at this home it is apparent that the current owners take pride in taking care of the yard, landscaping and exterior. The interior has the same level of care with beautiful hardwood floors, solid wood doors and trim, updated kitchen with solid surface countertops and updated appliances. The family room has a cozy gas fireplace and doors leading to the pool area. This home is situated in a neighborhood that is great for walking and even has a boarding stable adjacent to the neighborhood for the horse lovers!
Location
State TN
County Hawkins
Community Rotherwood Hills
Zoning Res
Direction Netherland Inn Road to left on Canongate, Rt on Scotland, left on Dundee Circle. House on left.
Rooms
Basement Crawl Space
Ensuite Laundry Electric Dryer Hookup, Washer Hookup
Interior
Interior Features Eat-in Kitchen, Kitchen Island, Solid Surface Counters
Laundry Location Electric Dryer Hookup,Washer Hookup
Heating Natural Gas
Cooling Central Air
Flooring Ceramic Tile, Hardwood
Fireplaces Number 1
Fireplaces Type Den, Gas Log
Fireplace Yes
Window Features Double Pane Windows
Appliance Dishwasher, Down Draft
Heat Source Natural Gas
Laundry Electric Dryer Hookup, Washer Hookup
Exterior
Garage Attached, Concrete, Detached
Garage Spaces 4.0
Pool In Ground
Utilities Available Cable Connected
Roof Type Shingle
Topography Sloped
Porch Back, Front Porch, Patio
Parking Type Attached, Concrete, Detached
Total Parking Spaces 4
Building
Entry Level One
Foundation Block
Sewer Public Sewer
Water Public
Architectural Style Ranch
Structure Type Brick,Vinyl Siding
New Construction No
Schools
Elementary Schools Washington
Middle Schools Sevier
High Schools Dobyns Bennett
Others
Senior Community No
Tax ID 022 M D 008.00
Acceptable Financing Cash, Conventional
Listing Terms Cash, Conventional
Read Less
Bought with Non Member • Non Member
GET MORE INFORMATION




