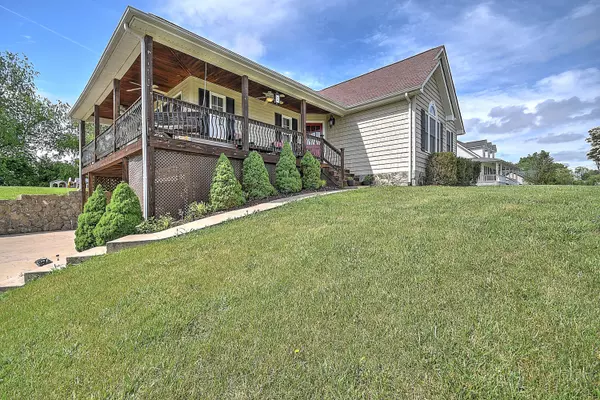For more information regarding the value of a property, please contact us for a free consultation.
109 Carriage LN Blountville, TN 37617
Want to know what your home might be worth? Contact us for a FREE valuation!

Our team is ready to help you sell your home for the highest possible price ASAP
Key Details
Sold Price $300,000
Property Type Single Family Home
Sub Type Single Family Residence
Listing Status Sold
Purchase Type For Sale
Square Footage 1,618 sqft
Price per Sqft $185
Subdivision Cedar Valley
MLS Listing ID 9938401
Sold Date 07/01/22
Bedrooms 3
Full Baths 2
Total Fin. Sqft 1618
Originating Board Tennessee/Virginia Regional MLS
Year Built 2007
Lot Size 0.650 Acres
Acres 0.65
Lot Dimensions 131 X 225.97 IRR
Property Description
Don't miss this one! Come check out this 3 bed/2 bath home with stunning vaulted ceilings in the living room, a dreamy open floor plan, and an owner's suite, all on the main level! Situated on a spacious level lot, this home features a gorgeous wraparound porch and TWO separate sun decks in the back, including one off of the primary bedroom. The drive under garage leads to an unfinished basement with ample storage space, and even the potential to finish out the space and create a cozy den, home gym, movie theater, etc! You won't have to worry about traffic on this dead-end street. This one has so much to offer, so call your favorite realtor today to schedule a showing! All information deemed to be reliable but not guaranteed. Buyer/buyer's agent to verify all information. No commission paid on seller concessions. Window treatments convey; washer/dryer and play set in the back do NOT convey.
Location
State TN
County Sullivan
Community Cedar Valley
Area 0.65
Zoning A 1
Direction From Big Hollow Road, take a right onto Ethel Beard Road. Left on Fairview School Road, and left on Carriage Lane. GPS friendly.
Rooms
Basement Full, Unfinished
Ensuite Laundry Electric Dryer Hookup, Washer Hookup
Interior
Interior Features Kitchen/Dining Combo, Open Floorplan, Walk-In Closet(s)
Laundry Location Electric Dryer Hookup,Washer Hookup
Heating Electric, Heat Pump, Electric
Cooling Central Air, Heat Pump
Flooring Hardwood, Tile
Window Features Double Pane Windows
Appliance Built-In Electric Oven, Dishwasher, Disposal, Dryer, Microwave, Refrigerator, Washer
Heat Source Electric, Heat Pump
Laundry Electric Dryer Hookup, Washer Hookup
Exterior
Garage Garage Door Opener
Garage Spaces 2.0
Roof Type Composition
Topography Level
Porch Deck, Wrap Around
Parking Type Garage Door Opener
Total Parking Spaces 2
Building
Entry Level One
Foundation Other
Sewer Septic Tank
Water Public
Structure Type Vinyl Siding
New Construction No
Schools
Elementary Schools Holston
Middle Schools Sullivan Central Middle
High Schools West Ridge
Others
Senior Community No
Tax ID 080m C 017.00
Acceptable Financing Cash, Conventional, FHA, VA Loan
Listing Terms Cash, Conventional, FHA, VA Loan
Read Less
Bought with Daphanie Roberts • The Wilson Agency
GET MORE INFORMATION




