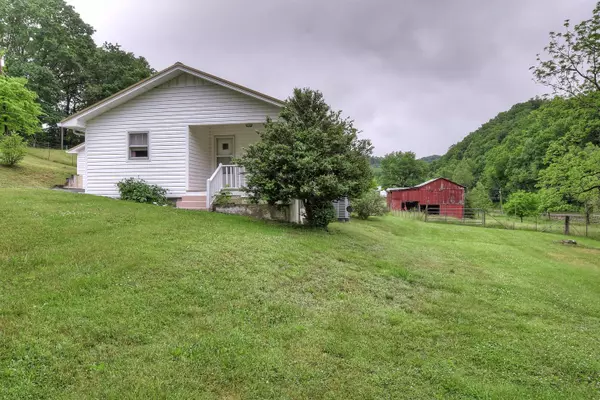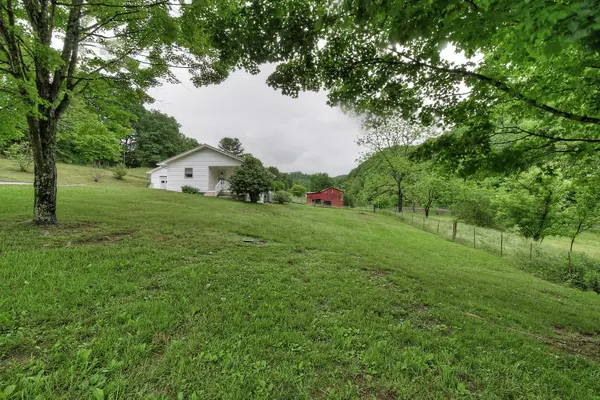For more information regarding the value of a property, please contact us for a free consultation.
630 Austin Springs RD Johnson City, TN 37601
Want to know what your home might be worth? Contact us for a FREE valuation!

Our team is ready to help you sell your home for the highest possible price ASAP
Key Details
Sold Price $300,000
Property Type Single Family Home
Sub Type Single Family Residence
Listing Status Sold
Purchase Type For Sale
Square Footage 1,328 sqft
Price per Sqft $225
Subdivision Not In Subdivision
MLS Listing ID 9938346
Sold Date 07/28/22
Style Ranch
Bedrooms 3
Full Baths 1
Total Fin. Sqft 1328
Originating Board Tennessee/Virginia Regional MLS
Year Built 1910
Lot Size 3.740 Acres
Acres 3.74
Lot Dimensions 174,239 sq. ft.
Property Description
Looking for a Mini Farm but convenient to city amenities then look no further! This adorable home sits on just shy of 4 acres that has a barn, fencing and a babbling creek awaiting your farm animals. Inside the home features hardwood flooring mostly though out with 3 bedrooms and 1 full updated bathroom. Pretty sun filled living room and a nice spacious eat-in kitchen that was updated in the past few years. Huge 900 sq ft attached garage with a heated utility room with shower and lots of storage. So many possibilities with this space! Unfinished walk-out basement great for storage. Located in Johnson City but no City Taxes! This is an estate and being sold as-is. Acreage and Convenience doesn't come along often so call today for a private showing. Buyer/Buyers agent to verify all information.
Location
State TN
County Washington
Community Not In Subdivision
Area 3.74
Zoning R
Direction From E. Oakland Ave turn onto S. Austin Springs Rd. Home will be on your right. GPS friendly
Rooms
Other Rooms Barn(s)
Basement Interior Entry, Unfinished
Interior
Interior Features Built-in Features, Eat-in Kitchen, Pantry, Remodeled, Smoke Detector(s), Utility Sink
Heating Heat Pump
Cooling Ceiling Fan(s), Heat Pump
Flooring Carpet, Hardwood
Appliance Dishwasher, Electric Range, Water Softener Rented
Heat Source Heat Pump
Laundry Electric Dryer Hookup, Washer Hookup
Exterior
Exterior Feature See Remarks
Parking Features Asphalt, Attached, Garage Door Opener
Garage Spaces 2.0
Utilities Available Cable Available
View Creek/Stream
Roof Type Metal
Topography Level, Pasture, Sloped, See Remarks
Porch Back, Breezeway, Covered, Front Porch, Porch
Total Parking Spaces 2
Building
Entry Level One
Foundation Block
Sewer Other
Water Public
Architectural Style Ranch
Structure Type Vinyl Siding
New Construction No
Schools
Elementary Schools Boones Creek
Middle Schools Boones Creek
High Schools Daniel Boone
Others
Senior Community No
Tax ID 030 219.00
Acceptable Financing Cash, Conventional, FHA
Listing Terms Cash, Conventional, FHA
Read Less
Bought with Cory Peters • Bridge Pointe Real Estate Jonesborough



