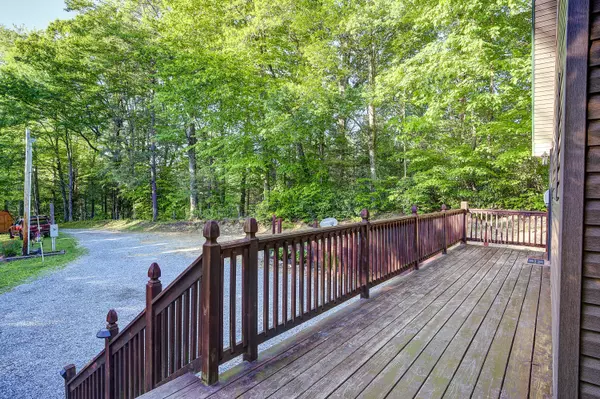For more information regarding the value of a property, please contact us for a free consultation.
186 Blevins RD Roan Mountain, TN 37687
Want to know what your home might be worth? Contact us for a FREE valuation!

Our team is ready to help you sell your home for the highest possible price ASAP
Key Details
Sold Price $315,000
Property Type Single Family Home
Sub Type Single Family Residence
Listing Status Sold
Purchase Type For Sale
Square Footage 1,853 sqft
Price per Sqft $169
Subdivision Not In Subdivision
MLS Listing ID 9938105
Sold Date 09/09/22
Style Cabin
Bedrooms 2
Full Baths 2
Total Fin. Sqft 1853
Originating Board Tennessee/Virginia Regional MLS
Year Built 2013
Lot Size 1.100 Acres
Acres 1.1
Lot Dimensions irr
Property Description
** DO NOT FOLLOW GPS DIRECTIONS TO BUCK MOUNTAIN RD. If using Google Maps, search for 186 Hicks Rd. off Tiger Creek Rd.** Come home to this 2013 custom-built cabin nestled in the hills of beautiful Roan Mountain. This home features, 2 bedrooms, 2 bathrooms, an office/bonus room, and a loft space, along with a soaking tub in the primary bathroom, a walk-in closet, a gas range, a gas fireplace, storage shed, and an outdoor seating area with a fire pit. You will experience complete privacy on your front porch overlooking the forest. The property also features a roughed-in walking trail that leads down to a creek and the road leading to the property has been freshly scraped and graveled. Seller is willing to convey appliances with the sale. Information deemed reliable but not guaranteed, buyer/buyer's agent to verify.
Location
State TN
County Carter
Community Not In Subdivision
Area 1.1
Zoning res
Direction From 19-E, turn on to Tiger Creek Rd., turn left on to Blevins Rd. and go approximately 1 mile. The driveway begins on your right behind the shed. There should be a sign. DO NOT go to Buck Mountain Rd
Rooms
Other Rooms Shed(s), Storage
Basement Crawl Space
Ensuite Laundry Electric Dryer Hookup, Washer Hookup
Interior
Interior Features Primary Downstairs, Open Floorplan, Soaking Tub, Walk-In Closet(s)
Laundry Location Electric Dryer Hookup,Washer Hookup
Heating Central
Cooling Central Air
Flooring Hardwood
Fireplaces Type Gas Log
Fireplace Yes
Window Features Double Pane Windows
Appliance Dishwasher, Dryer, Gas Range, Refrigerator, Washer
Heat Source Central
Laundry Electric Dryer Hookup, Washer Hookup
Exterior
Exterior Feature Balcony, Outdoor Fireplace
Garage Gravel
Roof Type Metal
Topography Mountainous, Steep Slope, Wooded
Porch Deck
Parking Type Gravel
Building
Sewer Septic Tank
Water Well
Architectural Style Cabin
Structure Type Vinyl Siding
New Construction No
Schools
Elementary Schools Cloudland
Middle Schools Cloudland
High Schools Cloudland
Others
Senior Community No
Tax ID 091 061.01
Acceptable Financing Cash, Conventional, VA Loan
Listing Terms Cash, Conventional, VA Loan
Read Less
Bought with Becky Hale • Debby Gibson Real Estate
GET MORE INFORMATION




