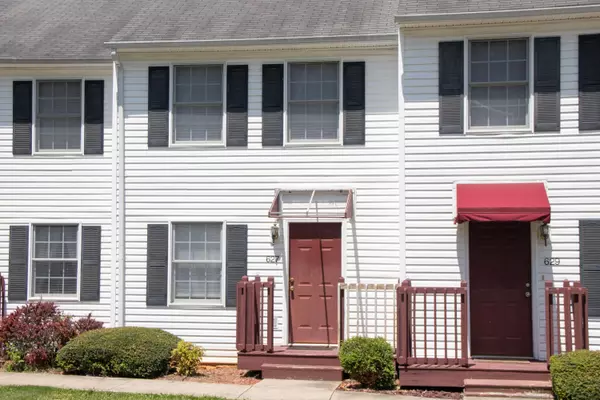For more information regarding the value of a property, please contact us for a free consultation.
627 Beaverview DR Bristol, VA 24201
Want to know what your home might be worth? Contact us for a FREE valuation!

Our team is ready to help you sell your home for the highest possible price ASAP
Key Details
Sold Price $127,000
Property Type Single Family Home
Sub Type PUD
Listing Status Sold
Purchase Type For Sale
Square Footage 1,288 sqft
Price per Sqft $98
Subdivision Seven Oaks
MLS Listing ID 9937920
Sold Date 06/16/22
Style Townhouse,Traditional
Bedrooms 3
Full Baths 2
HOA Fees $60
Total Fin. Sqft 1288
Originating Board Tennessee/Virginia Regional MLS
Year Built 2004
Lot Size 871 Sqft
Acres 0.02
Lot Dimensions 18x129
Property Description
Wonderfull townhouse in Seven Oaks. Great location close to I81 minutes to The falls The pinnacle and the new casino. There are brand new appliances that include stove, dishwasher, refrigerator and microwave. There are 3 bedrooms, 2 full baths, drive under garage with washer dryer hook ups. There is fresh paint laminate floors on the main level and is ready for its new owner. Seven Oaks HOA is $60 covers landscaping and staining of the decks. This unit is next on HOA list for the front awning to be replaced.
Location
State VA
County None
Community Seven Oaks
Area 0.02
Zoning r3
Direction From Lee highway take a left/right on Old Abingdon highway, Left on Beaverview townhouse is on the right second to last building
Rooms
Basement Block, Concrete
Primary Bedroom Level Second
Interior
Interior Features Kitchen/Dining Combo
Heating Heat Pump
Cooling Heat Pump
Flooring Carpet, Laminate, Vinyl
Fireplace No
Window Features Double Pane Windows
Appliance Dishwasher, Electric Range, Microwave, Refrigerator
Heat Source Heat Pump
Laundry Electric Dryer Hookup, Washer Hookup
Exterior
Exterior Feature Balcony
Parking Features Deeded, Asphalt
Garage Spaces 1.0
Utilities Available Cable Connected
Amenities Available Landscaping
Roof Type Asphalt
Topography Sloped
Porch Back, Balcony
Total Parking Spaces 1
Building
Foundation Block
Sewer Public Sewer
Water Public
Architectural Style Townhouse, Traditional
Structure Type Vinyl Siding
New Construction No
Schools
Elementary Schools Van Pelt
Middle Schools Virginia
High Schools Virginia
Others
Senior Community No
Tax ID 264 2 I 81
Acceptable Financing Cash, Conventional, FHA, USDA Loan, VA Loan, VHDA
Listing Terms Cash, Conventional, FHA, USDA Loan, VA Loan, VHDA
Read Less
Bought with Shelley Martin • Prestige Homes of the Tri Cities, Inc.



