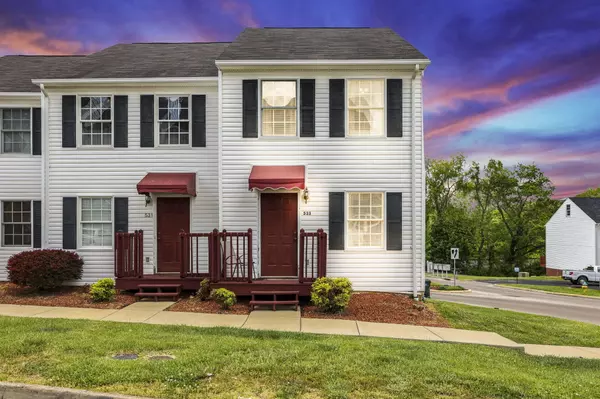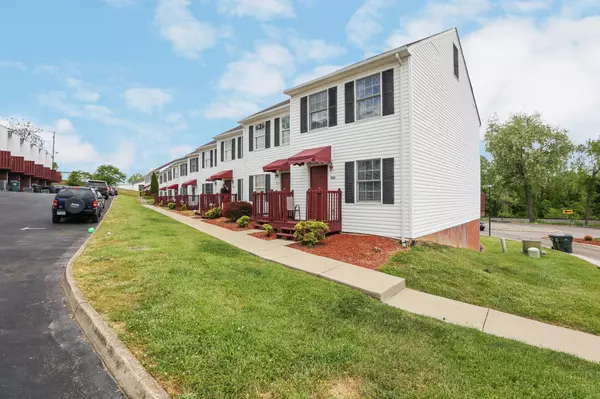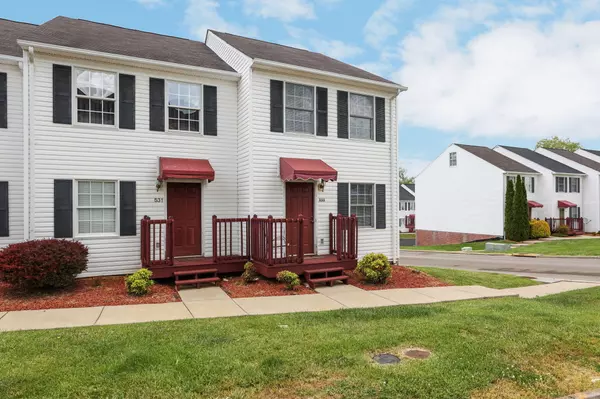For more information regarding the value of a property, please contact us for a free consultation.
533 Beaverview DR Bristol, VA 24201
Want to know what your home might be worth? Contact us for a FREE valuation!

Our team is ready to help you sell your home for the highest possible price ASAP
Key Details
Sold Price $132,900
Property Type Single Family Home
Sub Type PUD
Listing Status Sold
Purchase Type For Sale
Square Footage 1,251 sqft
Price per Sqft $106
Subdivision Seven Oaks
MLS Listing ID 9937915
Sold Date 06/01/22
Style Townhouse
Bedrooms 3
Full Baths 2
HOA Fees $50
Total Fin. Sqft 1251
Originating Board Tennessee/Virginia Regional MLS
Year Built 2006
Property Description
RARE OPPORTUNITY! This townhome is in great condition, move in ready and comes fully furnished with everything you see inside. This is also an end-unit! The new carpet is approximately one year old, the home has been freshly painted within the last year and is ready for a new owner to move in without lifting a finger. The basement features an oversized drive-under garage for parking and plenty of storage. The main level features a large living room and eat in kitchen (refrigerator purchased within the last month). Off the kitchen is a read deck that's great for grilling or relaxing after a long day. The second level features a primary suite with attached bath and two closets as well as a second bedroom. The third floor features an additional third bedroom that would also make a great bonus room or office. Check this one out soon as it won't last long.
Location
State VA
County None
Community Seven Oaks
Zoning R-3C-2
Direction I-81 S to Exit 7. Left onto Old Airport Rd. Right on Bonham Road. Left on Suncrest Drive just before passing the interstate. Follow Suncrest to Spring Lake Rd. Right on Spring Lake Rd. Right on Beaverview Dr. Townhouse on the list with sign at the road and sign handing on the front porch.
Rooms
Basement Garage Door, Unfinished, Walk-Out Access
Interior
Interior Features Eat-in Kitchen
Heating Heat Pump
Cooling Heat Pump
Window Features Double Pane Windows
Appliance Dishwasher, Dryer, Electric Range, Refrigerator, Washer
Heat Source Heat Pump
Laundry Electric Dryer Hookup, Washer Hookup
Exterior
Parking Features Deeded, Asphalt, Garage Door Opener
Garage Spaces 1.0
Utilities Available Cable Available
Roof Type Asphalt
Topography Sloped
Porch Rear Porch
Total Parking Spaces 1
Building
Entry Level Three Or More
Foundation Block
Sewer Public Sewer
Water Public
Architectural Style Townhouse
Structure Type Vinyl Siding
New Construction No
Schools
Elementary Schools Van Pelt
Middle Schools Virginia
High Schools Virginia
Others
Senior Community No
Tax ID 264 2 O 114
Acceptable Financing Cash, Conventional, FHA, VA Loan
Listing Terms Cash, Conventional, FHA, VA Loan
Read Less
Bought with MICHAEL PRUITT • Berkshire HHS, Jones Property Group



