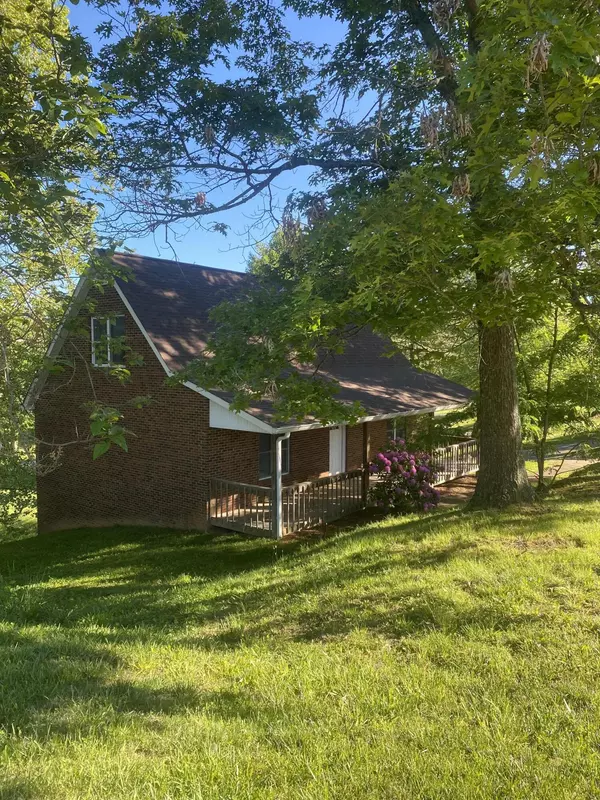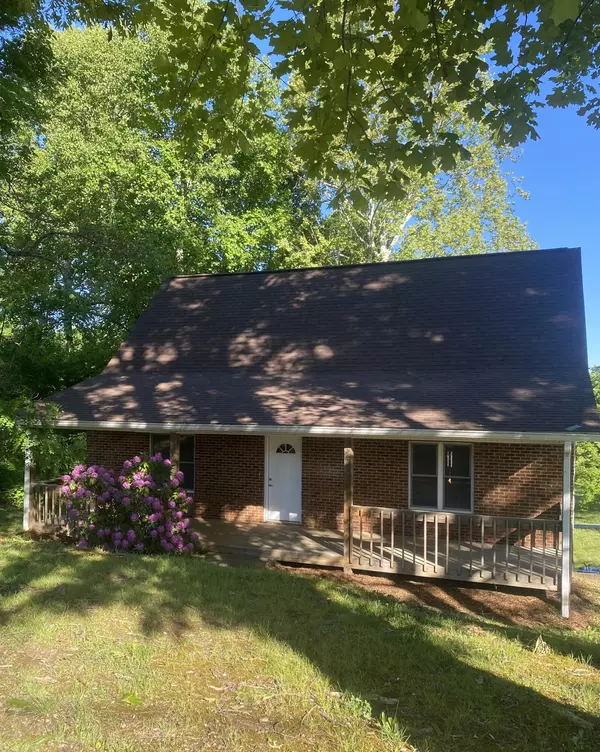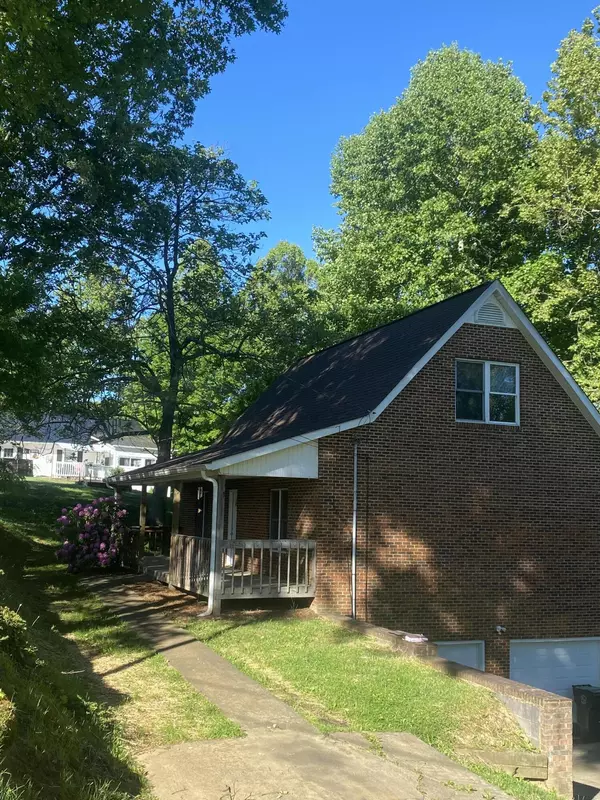For more information regarding the value of a property, please contact us for a free consultation.
3448 Mckinley RD Johnson City, TN 37604
Want to know what your home might be worth? Contact us for a FREE valuation!

Our team is ready to help you sell your home for the highest possible price ASAP
Key Details
Sold Price $300,000
Property Type Single Family Home
Sub Type Single Family Residence
Listing Status Sold
Purchase Type For Sale
Square Footage 2,528 sqft
Price per Sqft $118
Subdivision Not In Subdivision
MLS Listing ID 9937845
Sold Date 06/24/22
Bedrooms 3
Full Baths 3
Total Fin. Sqft 2528
Originating Board Tennessee/Virginia Regional MLS
Year Built 1996
Lot Size 0.420 Acres
Acres 0.42
Lot Dimensions 94.74 x 192.56 IRR
Property Description
Meticulously maintained home with new roof and more! Perfectly located near JCMC, VA, ETSU, shopping centers and more! This wonderful home offers 3 Bedrooms (two bedrooms on the main level - one bedroom with ensuite), 3 Full Bathrooms, spacious Living Room, Dining Room, and stunning Kitchen with beautiful Cherry cabinets, Granite countertops and stainless steel appliances. Upstairs features massive Master suite with vaulted ceilings, large walk-in closet, attic access in two locations. Master Bathroom features double vanity and custom marble shower. Lower level features two car garage, playroom and office space, and laundry area. Large lot with mature trees. Buyer/Buyers Agent to verify all information.
Location
State TN
County Washington
Community Not In Subdivision
Area 0.42
Zoning Residential
Direction From Johnson City heading towards Jonesborough, turn left on McKinley Church road, then immediate right onto McKinley Road, stay straight, home is on the right. See sign.
Rooms
Basement Finished, Heated, Walk-Out Access
Interior
Interior Features Granite Counters, Pantry, Walk-In Closet(s), See Remarks
Heating Central, Heat Pump
Cooling Central Air
Flooring Ceramic Tile, Hardwood
Window Features Double Pane Windows
Appliance Dishwasher, Microwave, Range, Refrigerator
Heat Source Central, Heat Pump
Laundry Electric Dryer Hookup, Washer Hookup
Exterior
Parking Features Asphalt
Garage Spaces 2.0
Utilities Available Cable Available
Roof Type Shingle
Topography Sloped
Porch Back, Deck, Front Porch
Total Parking Spaces 2
Building
Entry Level Two
Foundation Block
Sewer Septic Tank
Water At Road
Structure Type Brick,Vinyl Siding
New Construction No
Schools
Elementary Schools Jonesborough
Middle Schools Jonesborough
High Schools David Crockett
Others
Senior Community No
Tax ID 053j A 001.03
Acceptable Financing Cash, Conventional
Listing Terms Cash, Conventional
Read Less
Bought with Danny Boye • Watkins Home Team



