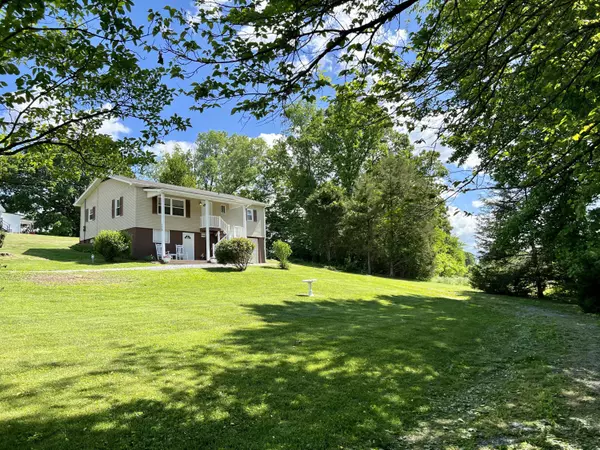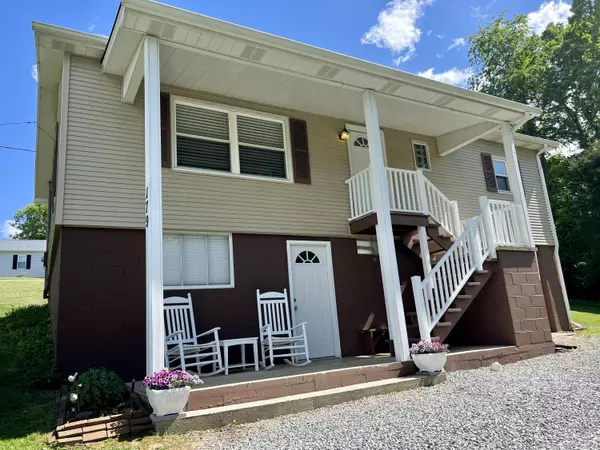For more information regarding the value of a property, please contact us for a free consultation.
179 Hopper RD Johnson City, TN 37604
Want to know what your home might be worth? Contact us for a FREE valuation!

Our team is ready to help you sell your home for the highest possible price ASAP
Key Details
Sold Price $208,000
Property Type Single Family Home
Sub Type Single Family Residence
Listing Status Sold
Purchase Type For Sale
Square Footage 1,026 sqft
Price per Sqft $202
Subdivision Not In Subdivision
MLS Listing ID 9937905
Sold Date 07/15/22
Style Raised Ranch
Bedrooms 3
Full Baths 2
Total Fin. Sqft 1026
Originating Board Tennessee/Virginia Regional MLS
Year Built 1968
Lot Dimensions 132 X 150
Property Description
179 Hopper Road
MULTIPLE OFFERS, SELLER ACCEPTING OFFERS UNTIL 11AM ON 5/16. PLEASE ALLOW RESPONSE NO LATER THAN 1PM 5/16. Recently updated home offers open floor plan and move-in ready. Main level features a nice sun filled living room that is open to a spacious eat-in kitchen with plenty of cabinetry and counter space. Three bedrooms and a nice updated large bathroom with new tile work and a linen closet for storage. A handicap stairlift takes you downstairs is a full unfinished daylight basement with a second bathroom. This space could easily be finished for an additional bedroom or den. One car garage and plenty of storage space. You will love watching sunsets on lower front porch overlooking a large yard with u-shape driveway for easy access. Great location being in Johnson City but no city taxes! Convenient to JCMC, VA, ETSU, shopping and downtown restaurants. Buyer/Buyers agent to verify all information.
Location
State TN
County Washington
Community Not In Subdivision
Zoning R
Direction Travel on West Market toward Jonesborough, just past Walmart turn right onto Hopper Rd. House will be on your left.
Rooms
Basement Unfinished, See Remarks
Interior
Interior Features Eat-in Kitchen, Handicap Modified, Open Floorplan, Remodeled, See Remarks
Heating Heat Pump
Cooling Heat Pump
Window Features Double Pane Windows
Appliance Dryer, Electric Range, Refrigerator, Washer
Heat Source Heat Pump
Exterior
Garage Spaces 1.0
Roof Type Asphalt
Topography Sloped
Porch Back, Covered, Front Porch, Porch
Total Parking Spaces 1
Building
Sewer Septic Tank
Water Public
Architectural Style Raised Ranch
Structure Type Vinyl Siding
New Construction No
Schools
Elementary Schools Jonesborough
Middle Schools Jonesborough
High Schools David Crockett
Others
Senior Community No
Tax ID 053b D 002.00
Acceptable Financing Cash, Conventional, FHA, VA Loan
Listing Terms Cash, Conventional, FHA, VA Loan
Read Less
Bought with Hazel Shipley • Mountain Heritage Realty



