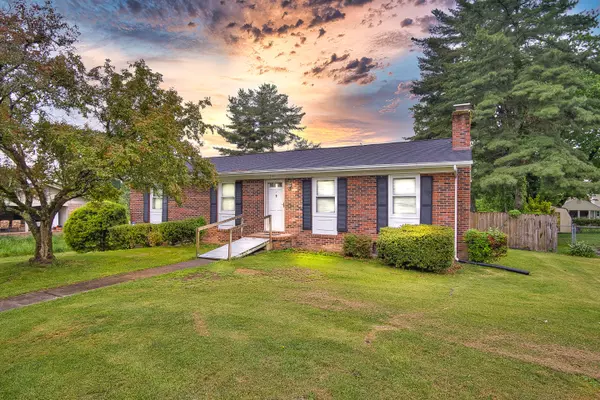For more information regarding the value of a property, please contact us for a free consultation.
219 Kingston RD Blountville, TN 37617
Want to know what your home might be worth? Contact us for a FREE valuation!

Our team is ready to help you sell your home for the highest possible price ASAP
Key Details
Sold Price $244,000
Property Type Single Family Home
Sub Type Single Family Residence
Listing Status Sold
Purchase Type For Sale
Square Footage 2,754 sqft
Price per Sqft $88
Subdivision Summer Hill
MLS Listing ID 9937722
Sold Date 07/08/22
Style Ranch
Bedrooms 3
Full Baths 2
Total Fin. Sqft 2754
Originating Board Tennessee/Virginia Regional MLS
Year Built 1976
Lot Size 0.320 Acres
Acres 0.32
Lot Dimensions See Acres
Property Description
Come and take a look at this all brick 3 bedroom, 2 bath home in the established subdivision of Summerhill! All bedrooms and bathrooms on the main level. Downstairs boasts a large den space and potential fourth bedroom, laundry room, and a 2-car drive under garage.
Newer windows throughout, newer roof, heat pump, composite decking.
FANTASTIC back yard with privacy fencing for entertaining. Listed under appraisal!
Buyer's agent to verify all information
Location
State TN
County Sullivan
Community Summer Hill
Area 0.32
Zoning R-1
Direction From Blountville Head west on TN-126 W toward TN-394 E Turn left at the 1st cross street onto TN-394 E Turn left onto Kingston Rd House is on the left. From 11-E Head north on US-11E N/US-19 N toward Speedway Blvd Turn left onto Exide Dr Turn right onto TN-394 W Turn right onto Kingston
Rooms
Basement Block, Workshop
Ensuite Laundry Electric Dryer Hookup, Washer Hookup
Interior
Interior Features Radon Mitigation System
Laundry Location Electric Dryer Hookup,Washer Hookup
Heating Heat Pump
Cooling Heat Pump
Flooring Carpet, Hardwood
Fireplaces Number 2
Fireplaces Type Den, Living Room
Fireplace Yes
Appliance Electric Range, Microwave, Refrigerator
Heat Source Heat Pump
Laundry Electric Dryer Hookup, Washer Hookup
Exterior
Garage Concrete
Utilities Available Cable Available
View Mountain(s)
Roof Type Metal
Topography Level
Parking Type Concrete
Building
Entry Level Two
Foundation Block
Sewer Septic Tank
Water At Road
Architectural Style Ranch
Structure Type Brick,Plaster
New Construction No
Schools
Middle Schools Central
High Schools Sullivan East
Others
Senior Community No
Tax ID 066l A 020.00
Acceptable Financing Cash, Conventional, FHA, USDA Loan, VA Loan, VHDA
Listing Terms Cash, Conventional, FHA, USDA Loan, VA Loan, VHDA
Read Less
Bought with Kelsey Fish • Property Executives Johnson City
GET MORE INFORMATION




