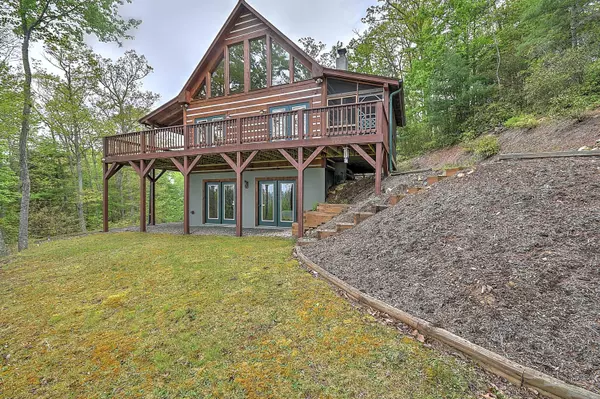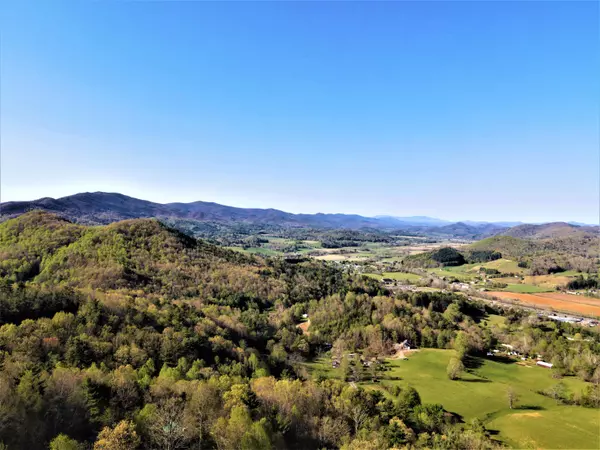For more information regarding the value of a property, please contact us for a free consultation.
2434 Callalantee DR Mountain City, TN 37683
Want to know what your home might be worth? Contact us for a FREE valuation!

Our team is ready to help you sell your home for the highest possible price ASAP
Key Details
Sold Price $425,000
Property Type Single Family Home
Sub Type Single Family Residence
Listing Status Sold
Purchase Type For Sale
Square Footage 1,872 sqft
Price per Sqft $227
Subdivision Callalantee Mtn Resort
MLS Listing ID 9937643
Sold Date 08/23/22
Style Cabin
Bedrooms 3
Full Baths 2
Half Baths 1
HOA Fees $25
Total Fin. Sqft 1872
Originating Board Tennessee/Virginia Regional MLS
Year Built 2005
Lot Size 5.460 Acres
Acres 5.46
Lot Dimensions See Acres
Property Description
First time on the market!!! This three bedroom, three bath Log Home is nestled in the popular subdivision of Callalantee Mountain Resort, friendly neighbors, paved roads, privacy gates!!
Huge views of Roan Valley, including Pastoral and Mountain Views to the southwest!! This cabin is three levels with covered and open decking, a covered screened in porch, vaulted ceiling, Wood Stove on main floor! Central heat and air,
Paved Driveway, Landscaping, a wonderful Shop/Toolshed with an upper level that could be used for most anything!! Close to downtown Mountain City, within one hour of multiple cities and regional airport in Bristol, located on the lower section of the Mountain means easier year around access!
Location
State TN
County Johnson
Community Callalantee Mtn Resort
Area 5.46
Zoning Residential
Direction From Hwy 421 and Forge Creek Road, take Forge Creek 1/2 mile, left on Goins Lane to Gate. Follow Callalantee Drive for 1/2 mile, left, continue on Callalantee Drive for 6/10 mile, sign and Cabin on right!
Rooms
Other Rooms Outbuilding
Basement Block, Finished, Walk-Out Access
Interior
Interior Features Eat-in Kitchen
Heating Heat Pump, Wood Stove
Cooling Central Air, Heat Pump
Flooring Carpet, Ceramic Tile, Hardwood
Window Features Double Pane Windows
Appliance Dishwasher, Electric Range, Refrigerator
Heat Source Heat Pump, Wood Stove
Laundry Electric Dryer Hookup, Washer Hookup
Exterior
Parking Features Asphalt
Utilities Available Cable Available
Roof Type Metal
Topography Sloped
Porch Covered, Deck, Screened, Wrap Around
Building
Entry Level One and One Half
Foundation Concrete Perimeter
Sewer Septic Tank
Water Private
Architectural Style Cabin
Structure Type Log
New Construction No
Schools
Elementary Schools Roan Creek
Middle Schools Johnson Co
High Schools Johnson Co
Others
Senior Community No
Tax ID 048 215.00
Acceptable Financing Cash, Conventional
Listing Terms Cash, Conventional
Read Less
Bought with Stephanie Wills • Mullins Real Estate & Auction



