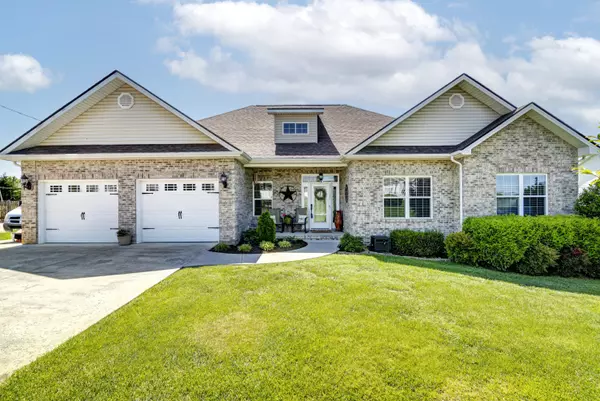For more information regarding the value of a property, please contact us for a free consultation.
129 Preakness WAY Telford, TN 37690
Want to know what your home might be worth? Contact us for a FREE valuation!

Our team is ready to help you sell your home for the highest possible price ASAP
Key Details
Sold Price $465,000
Property Type Single Family Home
Sub Type Single Family Residence
Listing Status Sold
Purchase Type For Sale
Square Footage 2,296 sqft
Price per Sqft $202
Subdivision Leesburg Estates
MLS Listing ID 9937714
Sold Date 06/27/22
Bedrooms 4
Full Baths 3
Total Fin. Sqft 2296
Originating Board Tennessee/Virginia Regional MLS
Year Built 2011
Lot Size 0.470 Acres
Acres 0.47
Lot Dimensions 100 x 200
Property Description
IMMACULATE ONE LEVEL LIVING! You will not want to miss this beautiful home with 4 bedrooms and 3 full bathrooms. Upon entering the home, you will notice the beautiful, coffered ceilings, crown molding, hardwood flooring throughout and open floor plan. The living room offers a cozy fireplace and beautiful views of the spacious back yard. The living room opens into the dining area, perfect for a quiet breakfast or entertaining. The kitchen has beautiful soft close cabinets, granite countertops, stainless steel appliances and a pantry. This home offers 2 en suites on either end of the home. The first en suite has vaulted ceilings, a fireplace, double closets and hardwood flooring. The main bathroom has granite countertops, a double vanity, walk in tile shower, jacuzzi tub and large walk-in closet. Also, in this wing of the home you will find two additional bedrooms and a full bathroom. The second en suite, located on the opposite end of the home also offers vaulted ceilings, double closets and a spacious bathroom. In addition, you have a laundry room with washer and dryer included, a 2-car garage and extra parking with 220V for a RV. But you cannot forget the amazing outdoor living space. The back porch is partially covered so you can enjoy beautiful East TN sunsets along with a space for grilling, a hot tub and outdoor shed for additional storage. Do not miss your opportunity to see this home!
Location
State TN
County Washington
Community Leesburg Estates
Area 0.47
Zoning RES
Direction Take Exit 17 then left onto Boones Creek Rd (coming from Johnson City). Turn right onto Highland Church Rd. Continue straight onto Hairetown Rd. Slight left onto Old Stagecoach Rd. Turn left onto Leesburg Rd Turn left onto Raven Rd then right onto Preakness Way. Home will be on the right. See sign.
Rooms
Other Rooms Shed(s)
Basement Crawl Space
Ensuite Laundry Electric Dryer Hookup, Washer Hookup
Interior
Interior Features Central Vac (Plumbed), Granite Counters, Kitchen/Dining Combo, Open Floorplan, Pantry, Walk-In Closet(s)
Laundry Location Electric Dryer Hookup,Washer Hookup
Heating Central, Fireplace(s)
Cooling Ceiling Fan(s), Heat Pump
Flooring Carpet, Hardwood, Tile
Fireplaces Number 2
Fireplaces Type Primary Bedroom, Gas Log, Living Room
Fireplace Yes
Window Features Double Pane Windows
Appliance Dishwasher, Dryer, Microwave, Range, Refrigerator, Washer
Heat Source Central, Fireplace(s)
Laundry Electric Dryer Hookup, Washer Hookup
Exterior
Garage Attached, Concrete
Garage Spaces 2.0
Roof Type Shingle
Topography Level
Porch Covered, Deck, Front Porch
Parking Type Attached, Concrete
Total Parking Spaces 2
Building
Entry Level One
Foundation Block
Sewer Septic Tank
Water Public
Structure Type Brick,Vinyl Siding
New Construction No
Schools
Elementary Schools Grandview
Middle Schools Grandview
High Schools David Crockett
Others
Senior Community No
Tax ID 058n B 047.00
Acceptable Financing Cash, Conventional, FHA, VA Loan
Listing Terms Cash, Conventional, FHA, VA Loan
Read Less
Bought with Tammy Roncaglione • Property Executives Johnson City
GET MORE INFORMATION




