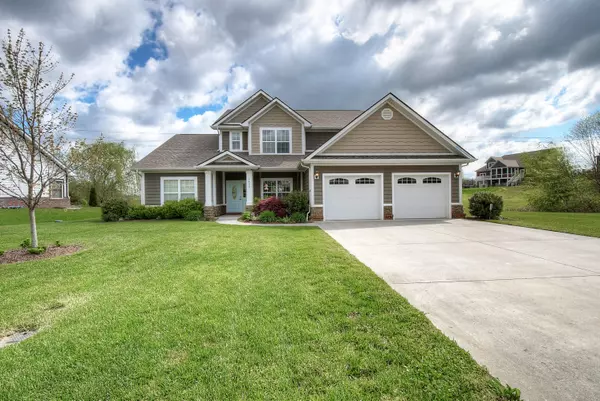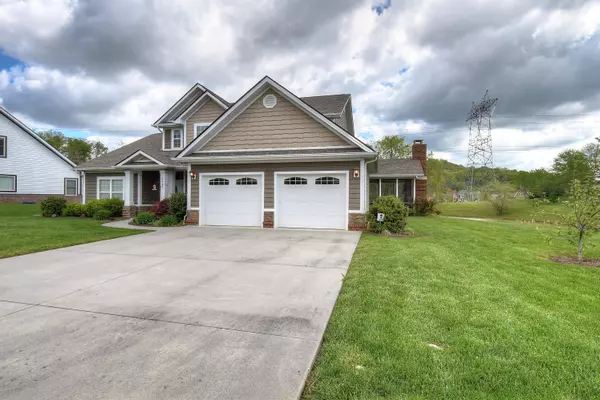For more information regarding the value of a property, please contact us for a free consultation.
2425 Edinburgh Channel RD Kingsport, TN 37664
Want to know what your home might be worth? Contact us for a FREE valuation!

Our team is ready to help you sell your home for the highest possible price ASAP
Key Details
Sold Price $460,000
Property Type Single Family Home
Sub Type Single Family Residence
Listing Status Sold
Purchase Type For Sale
Square Footage 2,558 sqft
Price per Sqft $179
Subdivision Edinburgh
MLS Listing ID 9937509
Sold Date 07/19/22
Bedrooms 4
Full Baths 2
Half Baths 1
Total Fin. Sqft 2558
Originating Board Tennessee/Virginia Regional MLS
Year Built 2012
Lot Size 0.370 Acres
Acres 0.37
Lot Dimensions 175.66 X 123.30 IRR
Property Description
Multiple offers - all offers to be turned in by 8 Monday May 9th. Welcome Home! Located in Edinburgh Subdivision, this 4 Bed 2.5 home is exactly what you have been looking for. Main level master with full en suite, double vanity, walk in shower and soaking tub. The living room boasts a 2 story open area that leads into the kitchen and breakfast nook area. Granite Counters, plenty of cabinet space, and a true pantry in the kitchen. Main level offers formal dining and laundry. Off the kitchen you can cap off the night with a glass of wine or sip of coffee in the covered screened porch while enjoying a fire in the wood burning fireplace. Upstairs you will find 3 bedrooms and a full bath. Come see this home before it's too late! All information here pulled from tax records and 3rd party sources, buyers to verify all information herein.
Location
State TN
County Sullivan
Community Edinburgh
Area 0.37
Zoning Residential
Direction From Johnson City I-26 to Kingsport. Get off at Rock Springs Exit. Left off exit and ride 2.4 miles, then right on Edinburgh Channel Rd. Home on right after turn.
Rooms
Ensuite Laundry Electric Dryer Hookup, Washer Hookup
Interior
Interior Features Granite Counters, Open Floorplan, Walk-In Closet(s)
Laundry Location Electric Dryer Hookup,Washer Hookup
Heating Heat Pump
Cooling Heat Pump
Flooring Carpet, Laminate
Fireplaces Type Gas Log, Living Room
Fireplace Yes
Window Features Insulated Windows
Appliance Dishwasher, Disposal, Microwave, Range
Heat Source Heat Pump
Laundry Electric Dryer Hookup, Washer Hookup
Exterior
Exterior Feature Outdoor Fireplace
Garage Concrete
Garage Spaces 2.0
Pool Community
Utilities Available Cable Available
Roof Type Shingle
Topography Level
Porch Covered, Screened, Side Porch
Parking Type Concrete
Total Parking Spaces 2
Building
Entry Level Two
Sewer Public Sewer
Water Public
Structure Type Brick,HardiPlank Type,Vinyl Siding
New Construction No
Schools
Elementary Schools John Adams
Middle Schools Robinson
High Schools Dobyns Bennett
Others
Senior Community No
Tax ID 119h C 022.00
Acceptable Financing Cash, Conventional, FHA, VA Loan
Listing Terms Cash, Conventional, FHA, VA Loan
Read Less
Bought with Stephanie Conner • Crye-Leike Realtors
GET MORE INFORMATION




