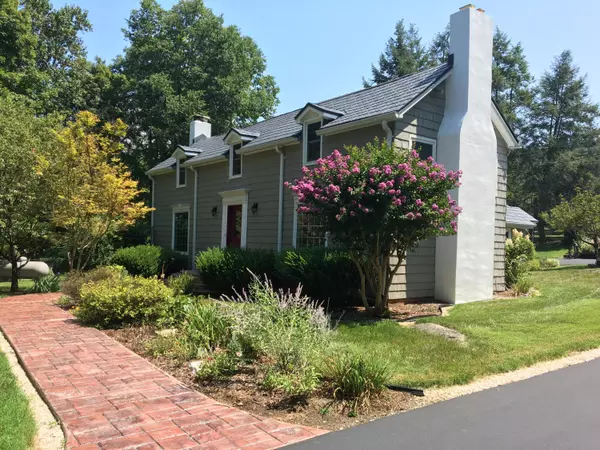For more information regarding the value of a property, please contact us for a free consultation.
348 S. Austin Springs Rd Johnson City, TN 37601
Want to know what your home might be worth? Contact us for a FREE valuation!

Our team is ready to help you sell your home for the highest possible price ASAP
Key Details
Sold Price $500,000
Property Type Single Family Home
Sub Type Single Family Residence
Listing Status Sold
Purchase Type For Sale
Square Footage 2,343 sqft
Price per Sqft $213
Subdivision Not In Subdivision
MLS Listing ID 9937308
Sold Date 07/02/22
Style Cottage,Craftsman
Bedrooms 3
Full Baths 2
Total Fin. Sqft 2343
Originating Board Tennessee/Virginia Regional MLS
Year Built 1940
Lot Size 1.900 Acres
Acres 1.9
Lot Dimensions +/- 1.9 acres
Property Description
Immaculate updated home kept in pristine condition situated on close to 2 acres! It's time for the current owners of close to 30 years to pass on a little piece of history and a private oasis to the next homeowner. 3 bedrooms, 2 Bath house with 5 fireplaces! Huge 2 car garage with heating and cooling in the bonus room above! Cozy, quiet feel with updated luxurious bathrooms, white shaker kitchen cabinets, exposed wood beams throughout and a relaxing sunroom looking over your gardens for the morning coffee or afternoon book. Built-ins throughout many spaces, plenty of storage areas, a pool w/new liner and a privacy fence. Beautiful surroundings with a creek fed by a natural spring on property, raised gardens, shade trees and plenty of space for the kids. Convenient to Johnson City and Piney Flats.
Location
State TN
County Washington
Community Not In Subdivision
Area 1.9
Zoning R2
Direction From E. Oakland Ave turn onto S. Austin Springs Rd. Property is on right in approximately 1 mile.
Rooms
Other Rooms Shed(s)
Basement Concrete
Interior
Interior Features Built-in Features, Eat-in Kitchen, Entrance Foyer, Radon Mitigation System, Remodeled
Heating Central
Cooling Central Air
Flooring Hardwood, Tile
Appliance Dishwasher, Range, Refrigerator
Heat Source Central
Laundry Electric Dryer Hookup, Washer Hookup
Exterior
Exterior Feature Garden
Parking Features Asphalt
Garage Spaces 2.0
Pool In Ground
Roof Type See Remarks
Topography Level, Rolling Slope
Total Parking Spaces 2
Building
Entry Level One and One Half
Sewer Public Sewer
Water Public
Architectural Style Cottage, Craftsman
Structure Type See Remarks,Other
New Construction No
Schools
Elementary Schools Fairmont
Middle Schools Indian Trail
High Schools Science Hill
Others
Senior Community No
Tax ID 030 128.00
Acceptable Financing Cash, Conventional, Other, See Remarks
Listing Terms Cash, Conventional, Other, See Remarks
Read Less
Bought with Kelly Hixson • Berkshire Hathaway Greg Cox Real Estate



