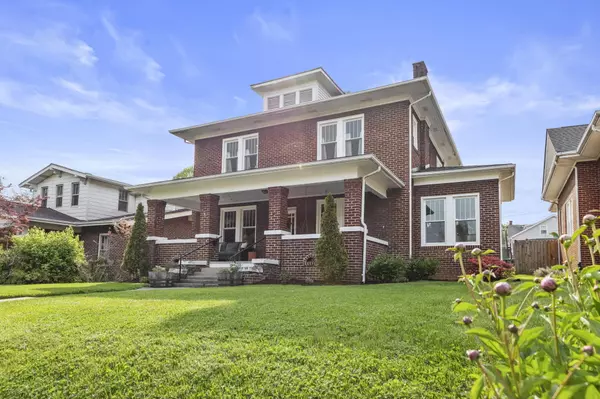For more information regarding the value of a property, please contact us for a free consultation.
608 Unaka AVE Johnson City, TN 37601
Want to know what your home might be worth? Contact us for a FREE valuation!

Our team is ready to help you sell your home for the highest possible price ASAP
Key Details
Sold Price $375,000
Property Type Single Family Home
Sub Type Single Family Residence
Listing Status Sold
Purchase Type For Sale
Square Footage 2,395 sqft
Price per Sqft $156
Subdivision Not In Subdivision
MLS Listing ID 9937307
Sold Date 06/29/22
Style Traditional
Bedrooms 4
Full Baths 2
Total Fin. Sqft 2395
Originating Board Tennessee/Virginia Regional MLS
Year Built 1935
Lot Size 7,840 Sqft
Acres 0.18
Lot Dimensions 50 X 150
Property Description
An American classic in the heart of Johnson City, TN! This restored brick foursquare, which is walking distance to many parks and downtown, has truly been brought back to life.
608 East Unaka is move-in ready (a majority of the home has been updated), as the home has been completely remodeled. The kitchen is at the heart of the home, while the study and living room give you space to spread out. Four bedrooms and two bathrooms offer optionality for your family and guests. Outside, you can retreat to a covered front porch, an elevated back balcony with privacy, or an alley-accessed private back yard.
The major improvements have been handled. The current owners have updated this home, built in 1935, with new windows, efficient HVAC systems, new roofs and an encapsulation system for the basement. The asphalt driveway was resurfaced in 2021 and other updates are noticeable throughout the exterior.
Buyer/Buyers Agent to verify all information.
Location
State TN
County Washington
Community Not In Subdivision
Area 0.18
Zoning RO1
Direction North Roan Street, Turn on E. Watauga Ave., Turn Left on New Street, then Left on E. Unaka Ave. Home on left.
Rooms
Other Rooms Outbuilding
Basement Dirt Floor
Interior
Interior Features Balcony, Remodeled
Heating Central, Natural Gas
Cooling Central Air
Flooring Ceramic Tile, Hardwood
Fireplaces Type Living Room
Equipment Dehumidifier
Fireplace Yes
Window Features Double Pane Windows
Appliance Built-In Electric Oven, Dishwasher, Disposal, Gas Range, Refrigerator
Heat Source Central, Natural Gas
Laundry Gas Dryer Hookup, Washer Hookup
Exterior
Exterior Feature Balcony
Parking Features Asphalt
Community Features Sidewalks
Roof Type Rubber,Shingle
Topography Level
Porch Balcony, Covered, Front Porch
Building
Entry Level Two
Sewer Public Sewer
Water Public
Architectural Style Traditional
Structure Type Brick,Plaster
New Construction No
Schools
Elementary Schools North Side
Middle Schools Liberty Bell
High Schools Science Hill
Others
Senior Community No
Tax ID 046e B 013.00
Acceptable Financing Cash, Conventional, FHA, VA Loan
Listing Terms Cash, Conventional, FHA, VA Loan
Read Less
Bought with Rebecca Wilson • Evans & Evans Real Estate



