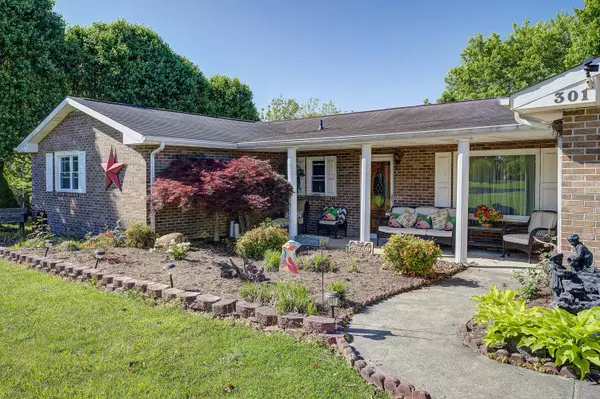For more information regarding the value of a property, please contact us for a free consultation.
301 Nelson AVE Piney Flats, TN 37686
Want to know what your home might be worth? Contact us for a FREE valuation!

Our team is ready to help you sell your home for the highest possible price ASAP
Key Details
Sold Price $365,000
Property Type Single Family Home
Sub Type Single Family Residence
Listing Status Sold
Purchase Type For Sale
Square Footage 3,405 sqft
Price per Sqft $107
Subdivision Gillfield Sub Sec 2
MLS Listing ID 9937559
Sold Date 07/19/22
Style Raised Ranch,Ranch
Bedrooms 3
Full Baths 3
Half Baths 1
Total Fin. Sqft 3405
Originating Board Tennessee/Virginia Regional MLS
Year Built 1973
Lot Size 0.440 Acres
Acres 0.44
Lot Dimensions 96 X 200 IRR
Property Description
WHAT A GEM !! SOLID LARGE BRICK RANCH HOME , PRIME PINEY FLATS LOCATION. NATURAL GAS AND CITY SEWER.
Come on in to the Den with double sided fireplace , through to Living room ,features natural gas logs and hardwood floors. Open floor plan to Kitchen with Beautiful Cherry cabinets. lots of built-in pull out shelving, pantry, Jenn-Aire cooktop & tile counters . Kenmore Elite Appliances, French door Refrigerator, Built-in wall oven, microwave, compactor, dishwasher, Bar counter area with cabinetry underneath . Dining area on one side and breakfast space on opposite. Den & Dining Areas both have doors that open to the large marine grade vinyl deck in back, easy to maintain and enjoy your peaceful setting. Large living room for more friends and family to enjoy. 12 x 14 Primary Bedroom with separate dressing counter & large walk-in closet. Ensuite bath with tub shower and toilet. 2 more bedrooms on main level and Hall Full Bath . Laundry in main level garage, 1/2 bath in main level garage. . Downstairs you will find 2ND kitchen , Large living area , with fireplace, a laundry and full bath. Lower level has its own outside entrance and interior stairway access as well. Great for in law suite - multi generational family set up, or income potential rental. Corner lot - 1-car garage on main level, Extra parking at main level side- storage garage at lower level and 2-car carport covered with separate 8x24 storage area in back. Newer windows. ALL INFORMATION HEREIN DEEMED RELIABLE BUT SUBJECT TO BUYER VERIFICATION.
Location
State TN
County Sullivan
Community Gillfield Sub Sec 2
Area 0.44
Zoning RS
Direction From 11E in Piney Flats from Johnson City way, just past First Baptist Church and car lot turn left on Jonesboro Road, keep left on Jonesboro and then 1st right on Nelson Avenue. Home on left- Corner of Lisa Lane and Nelson. See Sign
Rooms
Other Rooms Storage
Basement Exterior Entry, Finished, Interior Entry, Other, See Remarks
Primary Bedroom Level First
Ensuite Laundry Electric Dryer Hookup, Washer Hookup
Interior
Interior Features Built-in Features, Eat-in Kitchen, Kitchen/Dining Combo, Pantry, Security System, Storm Door(s), Tile Counters, Walk-In Closet(s)
Laundry Location Electric Dryer Hookup,Washer Hookup
Heating Central, Electric, Heat Pump, Natural Gas, Electric
Cooling Central Air, Heat Pump
Flooring Carpet, Ceramic Tile, Hardwood
Fireplaces Number 2
Fireplaces Type Basement, Brick, Den, Gas Log, Great Room, Living Room, Other, See Remarks
Fireplace Yes
Appliance Built-In Electric Oven, Cooktop, Dishwasher, Disposal, Microwave, Range, Refrigerator, Trash Compactor, Other, See Remarks
Heat Source Central, Electric, Heat Pump, Natural Gas
Laundry Electric Dryer Hookup, Washer Hookup
Exterior
Exterior Feature Other, See Remarks
Garage Asphalt, Attached, Concrete
Garage Spaces 2.0
Carport Spaces 1
Utilities Available Cable Available
Amenities Available Landscaping
Roof Type Asphalt,Composition
Topography Level
Porch Back, Covered, Deck, Front Porch
Parking Type Asphalt, Attached, Concrete
Total Parking Spaces 2
Building
Entry Level One
Sewer Public Sewer
Water Public
Architectural Style Raised Ranch, Ranch
Structure Type Brick
New Construction No
Schools
Elementary Schools Mary Hughes
Middle Schools East Middle
High Schools Sullivan East
Others
Senior Community No
Tax ID 124j B 025.00
Acceptable Financing Cash, Conventional, FHA, VA Loan, Other, See Remarks
Listing Terms Cash, Conventional, FHA, VA Loan, Other, See Remarks
Read Less
Bought with CC MILHORN • KW Johnson City
GET MORE INFORMATION




