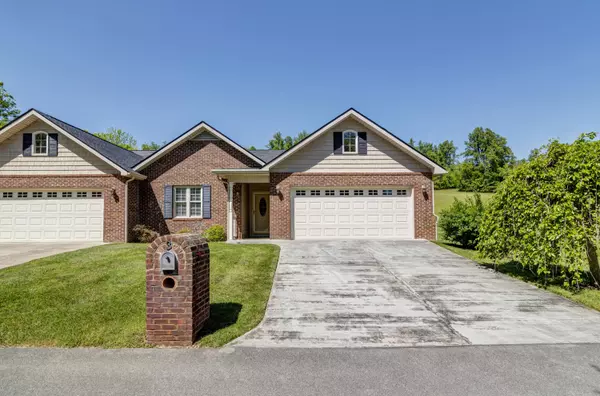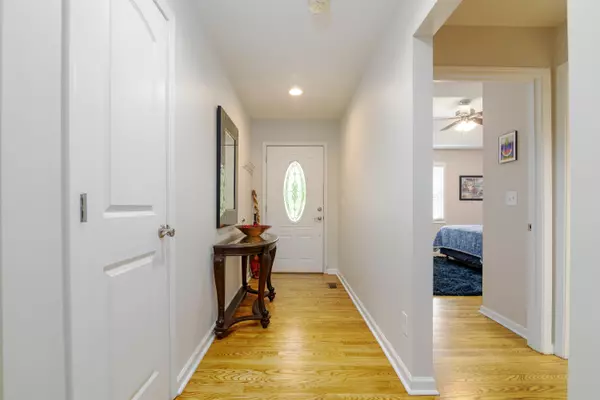For more information regarding the value of a property, please contact us for a free consultation.
350 Toll Branch RD #3 Johnson City, TN 37601
Want to know what your home might be worth? Contact us for a FREE valuation!

Our team is ready to help you sell your home for the highest possible price ASAP
Key Details
Sold Price $235,000
Property Type Condo
Sub Type Condominium
Listing Status Sold
Purchase Type For Sale
Square Footage 1,359 sqft
Price per Sqft $172
Subdivision Not In Subdivision
MLS Listing ID 9937824
Sold Date 06/09/22
Full Baths 2
HOA Fees $130
Total Fin. Sqft 1359
Originating Board Tennessee/Virginia Regional MLS
Year Built 2007
Lot Size 0.300 Acres
Acres 0.3
Lot Dimensions 48X125.50
Property Description
ONE LEVEL LIVING! This updated 2-bedroom 2-bathroom condo is a must see. When you enter the home, you will notice the new paint throughout the home, beautiful hardwood floors and spacious floor plan. The living room offers a cozy fireplace that has an eat in breakfast area that opens into the dining area and kitchen. The kitchen offers granite countertops and plenty of cabinets for storage. The dining area is conveniently located off of the kitchen and opens into the sunroom. The home offers a large main bedroom with vaulted ceilings, hardwood flooring and walk in closet. The main bathroom offers a double vanity, walk in shower and jetted tub. Down the hall you will find the second bedroom and full bathroom. The large sunroom offers plenty of space with a large storage closet. The fenced in back yard offers a patio with retractable awning, plenty of backyard space and a storage shed. Enjoy the beautiful unobstructed country views. The $130/month HOA fee covers trash, exterior of the home, roof and yard maintenance. Schedule your showing today for this beautiful home!
Location
State TN
County Carter
Community Not In Subdivision
Area 0.3
Zoning RES
Direction From I-26, take exit 24 to merge onto University Pkwy toward Elizabethton. Take the Milligan Hwy exit. Turn right onto Milligan Hwy. Slight right onto Gov Alf Taylor Rd. Continue onto Toll Branch Rd Home will be on your right.
Rooms
Other Rooms Shed(s)
Basement Crawl Space
Interior
Interior Features Granite Counters, Handicap Modified, Kitchen/Dining Combo, Walk-In Closet(s)
Heating Central, Fireplace(s), Heat Pump
Cooling Ceiling Fan(s), Central Air, Heat Pump
Flooring Hardwood, Tile
Fireplaces Number 1
Fireplaces Type Stone
Fireplace Yes
Window Features Double Pane Windows
Appliance Dishwasher, Dryer, Microwave, Range, Refrigerator, Washer
Heat Source Central, Fireplace(s), Heat Pump
Laundry Electric Dryer Hookup, Washer Hookup
Exterior
Parking Features Attached, Concrete
Garage Spaces 2.0
Roof Type Shingle
Topography Level
Porch Back, Patio
Total Parking Spaces 2
Building
Entry Level One
Foundation Block
Sewer Septic Tank
Water Public
Structure Type Brick,Vinyl Siding
New Construction No
Schools
Elementary Schools Happy Valley
Middle Schools Happy Valley
High Schools Happy Valley
Others
Senior Community No
Tax ID 064j A 003.00
Acceptable Financing Cash, Conventional, FHA, VA Loan
Listing Terms Cash, Conventional, FHA, VA Loan
Read Less
Bought with Katy Mink • Southern Dwellings



