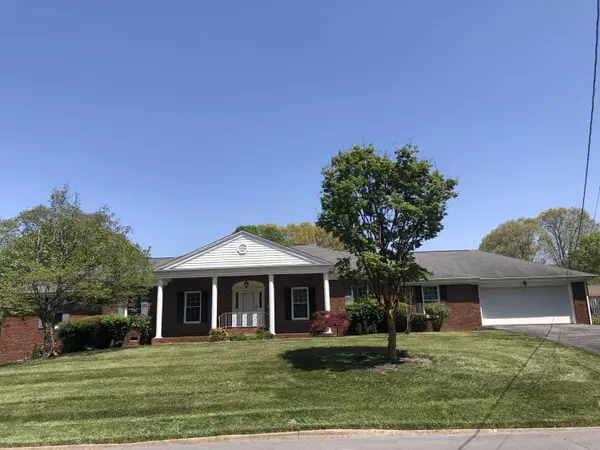For more information regarding the value of a property, please contact us for a free consultation.
714 Fairway DR Elizabethton, TN 37643
Want to know what your home might be worth? Contact us for a FREE valuation!

Our team is ready to help you sell your home for the highest possible price ASAP
Key Details
Sold Price $310,000
Property Type Single Family Home
Sub Type Single Family Residence
Listing Status Sold
Purchase Type For Sale
Square Footage 2,803 sqft
Price per Sqft $110
Subdivision Golf Club Acres
MLS Listing ID 9937127
Sold Date 10/03/22
Bedrooms 4
Full Baths 2
Half Baths 1
Total Fin. Sqft 2803
Originating Board Tennessee/Virginia Regional MLS
Year Built 1972
Lot Dimensions 140 X 130
Property Description
HUGE PRICE DROP!! BRING OFFERS!! MOTIVATED SELLER! First time on the market.. 200 ft from the golf course and in West Side School District. 714 Fairway Dr. is ready for the new owner to add their own personal touches. This home is beautifully laid out. A huge den with gas fireplace right off the kitchen, a formal living room off the dining room, 4 large bedrooms with the master having an on-suite bath with walk-in shower and double vanity. A jack-in-jill bath between the kids rooms or guest rooms. The final bedroom could be a guest room or great for an office. Some updates include new windows 4 years ago, new stove and Bosch dishwater installed 4 years ago. Buyer or buyer's agent to verify all information.
Location
State TN
County Carter
Community Golf Club Acres
Zoning R
Direction From G St. turn onto Sabine St, turn right onto Edgewood Ave, turn left onto Golf Course Dr, turn right onto Westwood Dr, turn right onto Fairway Dr. Look for sign.
Rooms
Ensuite Laundry Electric Dryer Hookup, Washer Hookup
Interior
Laundry Location Electric Dryer Hookup,Washer Hookup
Heating Natural Gas
Cooling Central Air, Heat Pump
Flooring Carpet, Plank
Fireplaces Type Den, Gas Log
Fireplace Yes
Window Features Double Pane Windows,Insulated Windows
Appliance Convection Oven, Dishwasher, Electric Range, Refrigerator
Heat Source Natural Gas
Laundry Electric Dryer Hookup, Washer Hookup
Exterior
Garage Attached, Garage Door Opener
Garage Spaces 2.0
Roof Type Shingle
Topography Level, Sloped
Porch Rear Patio
Parking Type Attached, Garage Door Opener
Total Parking Spaces 2
Building
Entry Level One
Sewer Public Sewer
Water Public
Structure Type Brick
New Construction No
Schools
Elementary Schools West Side
Middle Schools T A Dugger
High Schools Elizabethton
Others
Senior Community No
Tax ID 048k C 042.00
Acceptable Financing Cash, Conventional, VA Loan
Listing Terms Cash, Conventional, VA Loan
Read Less
Bought with Hazel Shipley • Mountain Heritage Realty
GET MORE INFORMATION




