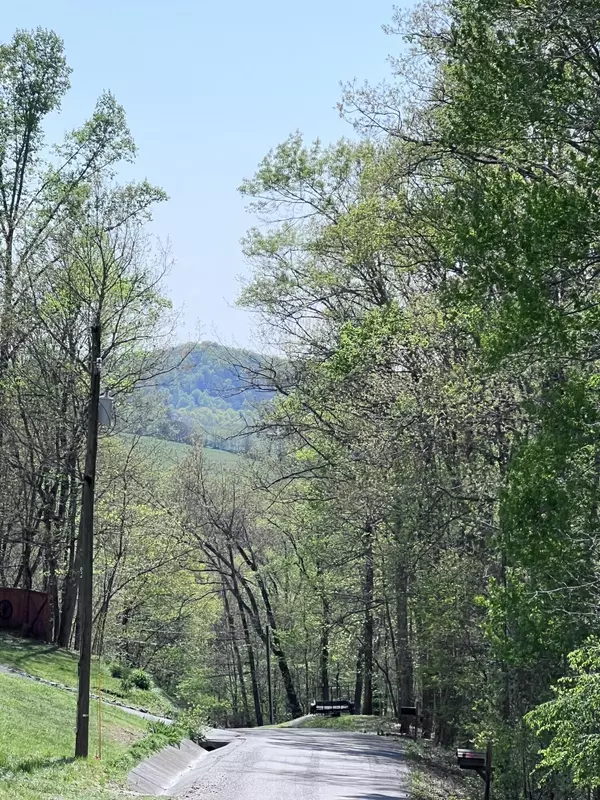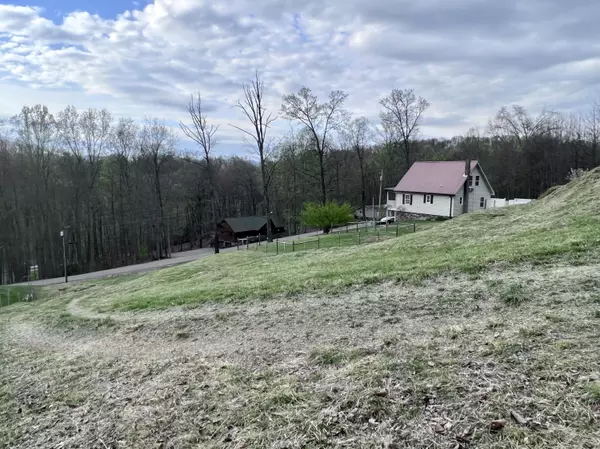For more information regarding the value of a property, please contact us for a free consultation.
9484 Loudon DR Bristol, VA 24202
Want to know what your home might be worth? Contact us for a FREE valuation!

Our team is ready to help you sell your home for the highest possible price ASAP
Key Details
Sold Price $235,000
Property Type Single Family Home
Sub Type Single Family Residence
Listing Status Sold
Purchase Type For Sale
Square Footage 1,651 sqft
Price per Sqft $142
Subdivision Walkers Mtn
MLS Listing ID 9937032
Sold Date 07/01/22
Bedrooms 2
Full Baths 3
Total Fin. Sqft 1651
Originating Board Tennessee/Virginia Regional MLS
Year Built 2000
Lot Size 1.200 Acres
Acres 1.2
Lot Dimensions 200’x268’
Property Description
Peaceful Country Living! MOUNTAIN VIEWS, Pool, Work-Shop Garage & Room for Your RV or Camper. * Built in 2000, this ''MOVE-IN READY'' Home is Situated on Apprx 1.2 ACRE (2 Lots), 3 Full Bathrooms, Bonus Room w/2 Closets, 2 Bedrooms, Covered Front Porch & Enclosed Back Deck w/POOL. Full BASEMENT is Partially Finished with AC/Heat Installed in 2016, Storage Closet, 3rd Bathroom, Walk-Out Door to Patio & French Doors to 2 Car Garage. *Open Kitchen has GRANITE Counters & All APPLIANCES Convey. New HEAT PUMP & Duct Work Installed 2016 & Septic Pumped March, 2022. * Fresh PAINT Throughout the Interior of House, Front/Back Decking & Patio-April, 2022, New Pool Pump-May, 2022. *MAIN LEVEL: Large Primary Bedroom w/Private Entrance to the Back Deck & Pool (+ Primary BR has a Propane Gas Line Installed for Back-Up Heat Source/Gas Fireplace), Bonus Room w/2 Closets, Full Bath, Open Kitchen & Living Area. *2nd FLOOR BEDROOM SUITE: Full Bath, Closet, Additional Space for Office-Yoga-Reading-Whatever You Choose, 2 Walk-In Attic Closets & New Ac/Heat Unit Installed March, 2022. *MOVE-IN READY, NO CITY TAXES & NO HOA FEES* BONUS: Large Concrete BLOCK 40'x30' Detached WORKSHOP-GARAGE w/Double Metal Doors, Double Sink, 2 Outlet Strips, Mega Lighting & Garage Door. Shop Water, Sewer & Electric Lines are Underground. Buyer Will Need to Replace Shop Electric Pole-Wiring Visible on Left of House Driveway. All Info/Measurements Taken from Seller, Property Tax Records, Etc & are Approximate. Buyer Responsible to Verify All Information. Septic is for 2 Bedrooms. Convenience-Located in the Country, Yet Minutes to Almost Everything: Downtown Bristol TN & VA, Medical Facilities, Hospital, Colleges, Birthplace of Country Music Museum, Music Venues, Restaurants, Pinnacle Shopping, Theatres, New Hard Rock Casino, Bristol Motor Speedway, Antique & Specialty Shops, Lakes, Rivers, Mendota Trail/River/Water Falls, Virginia Creeper Trail + Kingsport TN, Johnson City TN, Abingdon VA & Asheville, NC
Location
State VA
County Washington
Community Walkers Mtn
Area 1.2
Zoning Res
Direction GPS Friendly / I-81, Exit 3 towards Bristol, Rt onto Keys St, Immediate Rt onto Church. Intersection w/2 Convenience Stores, Road Curves Left & Immediately Right, Which turns Into Hwy 640-Benhams Rd. Few Miles & Rt on Nordyke, Rt on Loudon & Up Hill. Property on the Right - See Prestige Homes Sign
Rooms
Other Rooms Outbuilding
Basement Block, Concrete, Exterior Entry, Full, Garage Door, Heated, Interior Entry, Partially Finished, Walk-Out Access
Interior
Interior Features Granite Counters, Kitchen Island, Kitchen/Dining Combo, See Remarks
Heating Electric, Heat Pump, Electric
Cooling Heat Pump
Flooring Hardwood, Laminate, Parquet, Tile, Vinyl
Equipment Satellite Dish
Appliance Dishwasher, Electric Range, Microwave, Refrigerator
Heat Source Electric, Heat Pump
Laundry Electric Dryer Hookup, Washer Hookup
Exterior
Exterior Feature Garden
Parking Features RV Access/Parking, Asphalt, Attached, Garage Door Opener
Garage Spaces 2.0
Pool Above Ground
View Mountain(s)
Roof Type Metal
Topography Sloped
Porch Back, Covered, Deck, Front Patio, Front Porch, Patio
Total Parking Spaces 2
Building
Entry Level One and One Half
Foundation Block
Sewer Septic Tank
Water Public
Structure Type Vinyl Siding
New Construction No
Schools
Elementary Schools Valley Institute
Middle Schools Wallace
High Schools John S. Battle
Others
Senior Community No
Tax ID 119c 1 65 024387
Acceptable Financing Cash, Conventional
Listing Terms Cash, Conventional
Read Less
Bought with Molly Marshall • True North Real Estate



