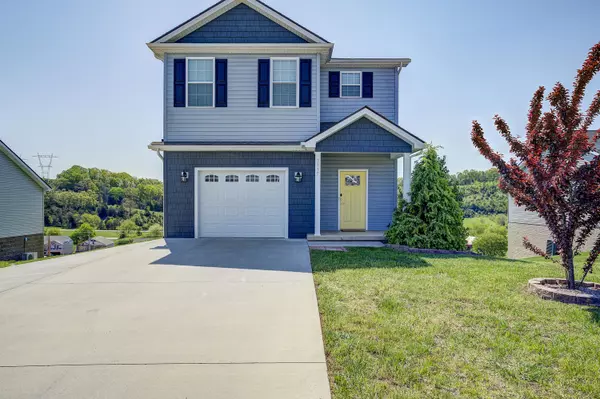For more information regarding the value of a property, please contact us for a free consultation.
2935 Southbridge RD Kingsport, TN 37664
Want to know what your home might be worth? Contact us for a FREE valuation!

Our team is ready to help you sell your home for the highest possible price ASAP
Key Details
Sold Price $317,500
Property Type Single Family Home
Sub Type Single Family Residence
Listing Status Sold
Purchase Type For Sale
Square Footage 2,426 sqft
Price per Sqft $130
Subdivision Gibson Springs
MLS Listing ID 9937315
Sold Date 06/24/22
Style Traditional
Bedrooms 3
Full Baths 3
Half Baths 1
HOA Fees $20
Total Fin. Sqft 2426
Originating Board Tennessee/Virginia Regional MLS
Year Built 2017
Lot Size 10,890 Sqft
Acres 0.25
Lot Dimensions 75x144.42
Property Description
Welcome to your New Home.! This immaculate and spacious home offers
3 Bedrooms & 3.5 Baths. Located on the new Edinburgh South/Gibson Springs Subdivision. The main level
living area features beautiful wood flooring with an open floor plan. The kitchen is open to the living & dining room area. This kitchen is great for cooking and entertaining. Offering plenty of cabinets and countertop space along with a large kitchen island & stainless- steel appliances. The Master Bedroom is on the 2nd level and includes a private master bath with a shower and a very large master walk-in closet. There are 2 additional bedrooms upstairs with another full bath to share. The laundry room is conveniently located upstairs between the 3 bedrooms. The finished basement downstairs offers a large family room and full-size bath. This space can also be used as a 4th bedroom or large office space. There is also an additional unfinished space in basement for all your storage needs. This is an Orth built home in a desirable location conveniently located just off I-26 Rock Springs exit.
Location
State TN
County Sullivan
Community Gibson Springs
Area 0.25
Zoning Residential
Direction From Kingsport I-26, take Rock Springs Exit - turn right. Drive Past Edinburgh Subdivision approx 1 mile and subdivision is on the right. Turn on Southbridge and continue around the curve, home is on the left.
Rooms
Basement Partially Finished
Ensuite Laundry Electric Dryer Hookup, Washer Hookup
Interior
Interior Features Eat-in Kitchen, Kitchen Island, Pantry
Laundry Location Electric Dryer Hookup,Washer Hookup
Heating Heat Pump
Cooling Heat Pump
Fireplace No
Window Features Double Pane Windows,Insulated Windows
Appliance Dishwasher, Microwave, Range, Refrigerator
Heat Source Heat Pump
Laundry Electric Dryer Hookup, Washer Hookup
Exterior
Garage Garage Door Opener
Garage Spaces 1.0
View Mountain(s)
Roof Type Shingle
Topography Level, Sloped
Porch Back, Deck
Parking Type Garage Door Opener
Total Parking Spaces 1
Building
Entry Level Two
Foundation Block
Sewer Public Sewer
Water Public
Architectural Style Traditional
Structure Type Vinyl Siding
New Construction No
Schools
Elementary Schools John Adams
Middle Schools Robinson
High Schools Dobyns Bennett
Others
Senior Community No
Tax ID 119i E 017.00
Acceptable Financing Cash, Conventional, FHA, VA Loan
Listing Terms Cash, Conventional, FHA, VA Loan
Read Less
Bought with James Boehms • A Team Real Estate Professionals
GET MORE INFORMATION




