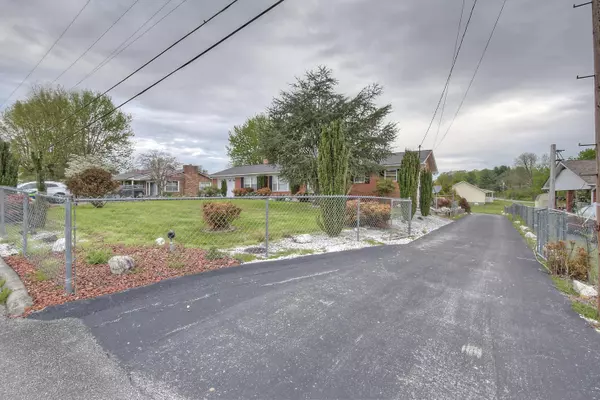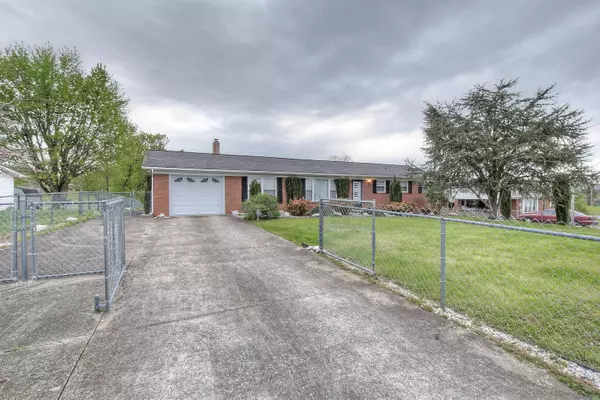For more information regarding the value of a property, please contact us for a free consultation.
150 Sequoia TRL Greeneville, TN 37743
Want to know what your home might be worth? Contact us for a FREE valuation!

Our team is ready to help you sell your home for the highest possible price ASAP
Key Details
Sold Price $205,000
Property Type Single Family Home
Sub Type Single Family Residence
Listing Status Sold
Purchase Type For Sale
Square Footage 1,566 sqft
Price per Sqft $130
Subdivision Sequoia Hills
MLS Listing ID 9937090
Sold Date 05/31/22
Style Ranch
Bedrooms 3
Full Baths 1
Half Baths 1
Total Fin. Sqft 1566
Originating Board Tennessee/Virginia Regional MLS
Year Built 1968
Lot Size 0.400 Acres
Acres 0.4
Lot Dimensions 100 X 170
Property Description
MULTIPLE OFFERS! All offers to be submitted no later than 10am on Monday May 2nd. This charming brick ranch on a fully fenced, level lot is ready for you to make it home! Upon entry you will find a cozy living room with large picture window. Then you walk in to the spacious eat in kitchen which leads to a large den which can be used however you choose. Also on the main level are three bedrooms and one and a half baths. The unfinished basement provides plenty of storage, workspace, and the laundry hookups. Outside you will enjoy the covered patio, fenced yard, double driveway, mountain views, and detached two car garage. This home is being sold AS IS. Call your Realtor today to schedule a private showing! All information to be verified by buyer/buyer's agent.
Location
State TN
County Greene
Community Sequoia Hills
Area 0.4
Zoning Residential
Direction GPS Friendly. Turn off of TN-107W onto Sequoia Trail. House will be on right. Sign in yard.
Rooms
Basement Block, Exterior Entry, Full, Interior Entry, Unfinished
Interior
Interior Features Kitchen/Dining Combo, Pantry
Heating Heat Pump
Cooling Ceiling Fan(s), Heat Pump
Flooring Carpet, Tile
Fireplaces Number 1
Fireplace Yes
Appliance Built-In Electric Oven, Cooktop, Dishwasher
Heat Source Heat Pump
Laundry Electric Dryer Hookup, Washer Hookup
Exterior
Parking Features Asphalt, Circular Driveway, Detached, Garage Door Opener
Garage Spaces 3.0
View Mountain(s)
Roof Type Shingle
Topography Level
Porch Covered, Rear Patio
Total Parking Spaces 3
Building
Entry Level One
Sewer Septic Tank
Water Public
Architectural Style Ranch
Structure Type Brick
New Construction No
Schools
Elementary Schools Debusk
Middle Schools Debusk
High Schools South Greene
Others
Senior Community No
Tax ID 133e A 002.00
Acceptable Financing Cash, Conventional, VA Loan
Listing Terms Cash, Conventional, VA Loan
Read Less
Bought with Courtney Shaw • REMAX Checkmate, Inc. Realtors



