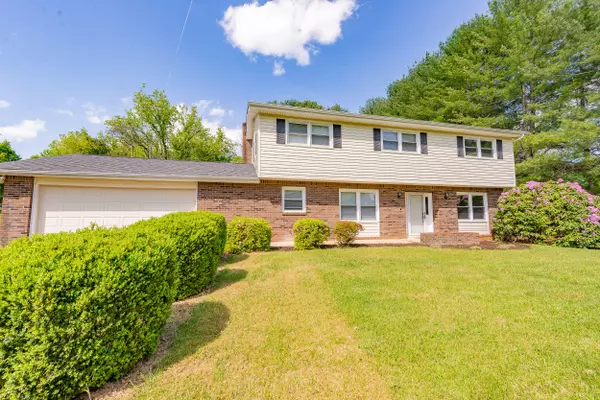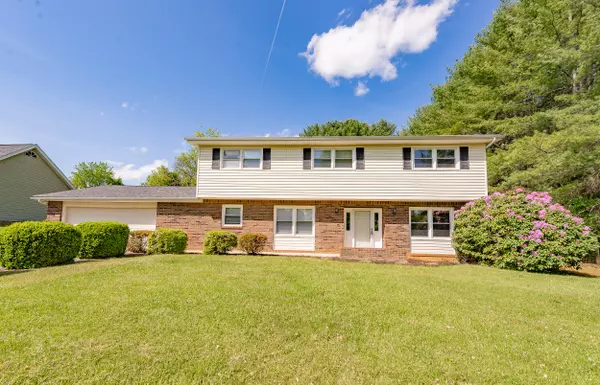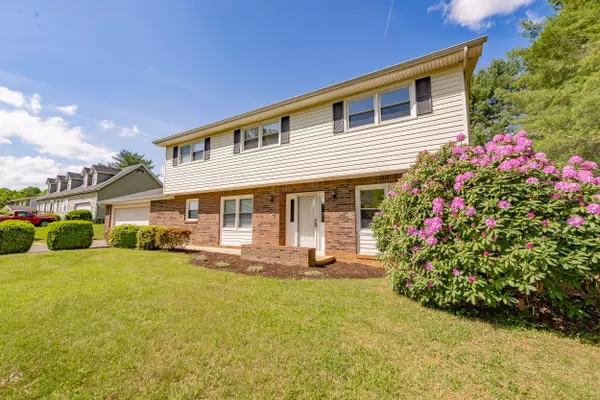For more information regarding the value of a property, please contact us for a free consultation.
14011 Stone DR Bristol, VA 24202
Want to know what your home might be worth? Contact us for a FREE valuation!

Our team is ready to help you sell your home for the highest possible price ASAP
Key Details
Sold Price $240,000
Property Type Single Family Home
Sub Type Single Family Residence
Listing Status Sold
Purchase Type For Sale
Square Footage 2,222 sqft
Price per Sqft $108
Subdivision Stonegate
MLS Listing ID 9937451
Sold Date 07/15/22
Style Traditional
Bedrooms 4
Full Baths 2
Half Baths 1
Total Fin. Sqft 2222
Originating Board Tennessee/Virginia Regional MLS
Year Built 1977
Lot Dimensions 96X160X106X157
Property Description
This Traditional 2 story home has 4 Bedrooms and 2.5 Baths. The first level features a Living Room, Formal Dining Room, Den with a fireplace insert, and Kitchen with a Breakfast nook, Laundry Room and a 1/2 bath. Upstairs you will find the Master Bedroom with 2 walk in closets and Master Bath, 3 additional Bedrooms and a full bath with double sinks. Kitchen with Bamboo floors and a new roof. The home has a large level yard with a patio for entertaining. . Call for you appointment today!! Buyers to verify all information.
Location
State VA
County Washington
Community Stonegate
Zoning Residential
Direction From ext 7 on I-81 going north, turn rt on Old Airport Rd Left on Junction Rd. Turn right on Old Jonesboro Rd, Right on Stone Drive. Home on Right see sign
Rooms
Other Rooms Shed(s)
Basement Crawl Space
Interior
Interior Features Eat-in Kitchen, Entrance Foyer, Walk-In Closet(s)
Heating Heat Pump, Natural Gas
Cooling Central Air
Flooring Carpet, Tile, Vinyl
Fireplaces Number 1
Fireplaces Type Brick, Flue, Living Room, Wood Burning Stove
Fireplace Yes
Window Features Insulated Windows,Window Treatments
Appliance Built-In Electric Oven, Cooktop, Dishwasher, Disposal, Refrigerator
Heat Source Heat Pump, Natural Gas
Laundry Electric Dryer Hookup, Washer Hookup
Exterior
Exterior Feature Garden
Parking Features Asphalt, Attached, Garage Door Opener
Garage Spaces 2.0
Utilities Available Cable Connected
Roof Type Shingle
Topography Cleared, Level
Porch Rear Patio
Total Parking Spaces 2
Building
Entry Level Two
Foundation Block
Sewer Septic Tank
Water Public
Architectural Style Traditional
Structure Type Brick,Vinyl Siding
New Construction No
Schools
Elementary Schools High Point
Middle Schools Wallace
High Schools John S. Battle
Others
Senior Community No
Tax ID 183c 1 7 028889
Acceptable Financing Cash, Conventional, FHA, VA Loan
Listing Terms Cash, Conventional, FHA, VA Loan
Read Less
Bought with Cathy Armstrong • Heritage Homes at Sixth St., Inc.



