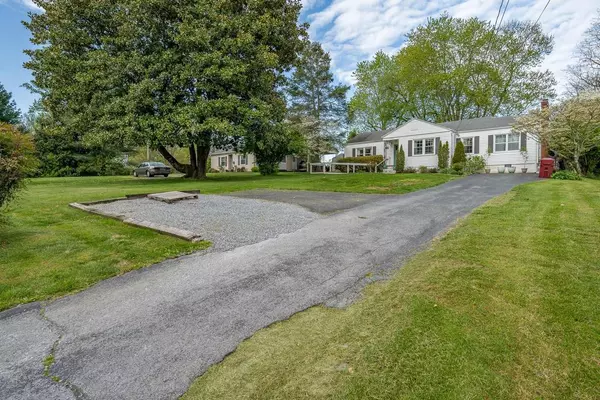For more information regarding the value of a property, please contact us for a free consultation.
1705 Oakland AVE Johnson City, TN 37601
Want to know what your home might be worth? Contact us for a FREE valuation!

Our team is ready to help you sell your home for the highest possible price ASAP
Key Details
Sold Price $251,000
Property Type Single Family Home
Sub Type Single Family Residence
Listing Status Sold
Purchase Type For Sale
Square Footage 1,500 sqft
Price per Sqft $167
Subdivision Not In Subdivision
MLS Listing ID 9936840
Sold Date 06/16/22
Style Ranch
Bedrooms 3
Full Baths 2
Total Fin. Sqft 1500
Originating Board Tennessee/Virginia Regional MLS
Year Built 1950
Lot Size 0.320 Acres
Acres 0.32
Lot Dimensions 14016.32c sf
Property Description
You won't want to miss this one! Enjoy one level living, conveniently located to everything Johnson City has to offer. This home features beautiful hardwoods throughout, double pane windows, updated electrical, a spacious living room with large windows looking into the front yard, a remodeled kitchen, stainless steel appliances, 3 bedrooms, 2 full updated baths, and beautiful mature trees in both the front and back yard. The master bedroom offers his and her closets, a brick fireplace, and a recently added full bathroom. The dining room is off the kitchen and has double doors to a deck in the gorgeous backyard. Schedule your showing, this one won't last long! All information to be verified by buyer/buyer's agent.
Location
State TN
County Washington
Community Not In Subdivision
Area 0.32
Zoning R
Direction From W Watauga Ave, continue straight onto E Watauga Ave, turn left onto E Oakland Ave, house is on the left, see sign.
Rooms
Other Rooms Shed(s)
Interior
Interior Features Remodeled
Heating Central
Cooling Central Air
Flooring Carpet, Hardwood, Vinyl
Fireplaces Number 1
Fireplace Yes
Window Features Double Pane Windows
Appliance Electric Range
Heat Source Central
Laundry Electric Dryer Hookup, Washer Hookup
Exterior
Parking Features Deeded, Asphalt, Gravel
Roof Type Composition,Shingle
Topography Level, Sloped
Porch Back, Front Porch
Building
Entry Level One
Sewer Public Sewer
Water Public
Architectural Style Ranch
Structure Type Vinyl Siding
New Construction No
Schools
Elementary Schools Fairmont
Middle Schools Indian Trail
High Schools Science Hill
Others
Senior Community No
Tax ID 038k A 033.00
Acceptable Financing Cash, Conventional, FHA, VA Loan
Listing Terms Cash, Conventional, FHA, VA Loan
Read Less
Bought with Lora Dowling • Greater Impact Realty Jonesborough



