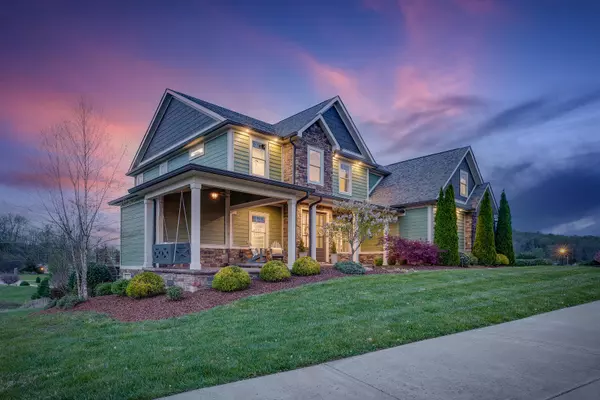For more information regarding the value of a property, please contact us for a free consultation.
2625 Edinburgh Channel RD Kingsport, TN 37664
Want to know what your home might be worth? Contact us for a FREE valuation!

Our team is ready to help you sell your home for the highest possible price ASAP
Key Details
Sold Price $885,000
Property Type Single Family Home
Sub Type PUD
Listing Status Sold
Purchase Type For Sale
Square Footage 5,670 sqft
Price per Sqft $156
Subdivision Edinburgh
MLS Listing ID 9936615
Sold Date 05/31/22
Style Contemporary
Bedrooms 7
Full Baths 4
Half Baths 1
HOA Fees $72
Total Fin. Sqft 5670
Originating Board Tennessee/Virginia Regional MLS
Year Built 2014
Lot Size 0.360 Acres
Acres 0.36
Lot Dimensions TBD
Property Description
Welcome to the picturesque Edinburgh Community! This intimate, unique, lifestyle neighborhood features walking trails, fountains, ponds, a community pool, and the highly sought after John Adams Elementary School.This stunning custom built home is simply one of a kind! Perched upon a large lot with a tranquil view it is an absolute dream! Double front doors open to a two story breathtaking entrance! The stunning staircase features shiplap details and wrought iron spindles! The open floor plan reveals an impressive dining space, main level living space with custom barn wood ceiling beams, and a kitchen from the pages of a magazine. The oversize island features two dishwashers! Double ovens, gas range, large walk in pantry, and commercial size refrigerator are ready for the chef! An eat in kitchen is enveloped by windows with a custom table handcrafted for the space. A completely screened in porch offers an amazing space to soak in the beautiful community views. One of two laundry rooms with custom locker space is tucked away from the kitchen with a guest bath. The first level boasts a beautiful primary bedroom suite with a stunning bath, and a custom master closet that rivals celebrity closet spaces! The second level features FIVE large bedrooms all with walk in closet spaces. One bedroom flows into a play/reading space complete with custom reading nooks with built in shelves for books, and lighting. A second large laundry with custom shelving makes the second level perfection. Two full baths with multi functional spaces depict the thoughtfulness to design. The lower level features a SECOND custom kitchen overlooking a family space, and walk out patio. The lower level is completed with a gym, guest bedroom, breathtaking guest bath, second pantry, and access to the third car garage. The lawn has multiple tiers of space, with wrought iron fencing, sprinkler systems, trex decking, and custom landscaping. All information deemed to be accurate. Buyer/ Agent to Verify.
Location
State TN
County Sullivan
Community Edinburgh
Area 0.36
Zoning RES
Direction From Kingsport I-26 right off of Exit 6 (Rock Springs Rd) Travel 2.2 miles , Edinburgh Community on right. From Johnson City- I-26 left off of exit 6 (Rock Springs Road)
Rooms
Basement Exterior Entry, Finished, Full, Walk-Out Access, Workshop
Ensuite Laundry Electric Dryer Hookup, Washer Hookup
Interior
Interior Features Primary Downstairs, Central Vacuum, Eat-in Kitchen, Entrance Foyer, Kitchen Island, Open Floorplan, Pantry, Security System, Smoke Detector(s), Solid Surface Counters, Walk-In Closet(s)
Laundry Location Electric Dryer Hookup,Washer Hookup
Heating Fireplace(s), Heat Pump
Cooling Ceiling Fan(s), Heat Pump
Flooring Carpet, Ceramic Tile, Hardwood
Fireplaces Number 1
Fireplaces Type Living Room, Wood Burning Stove
Fireplace Yes
Window Features Double Pane Windows
Appliance Dishwasher, Disposal, Double Oven, Gas Range, Microwave, Refrigerator
Heat Source Fireplace(s), Heat Pump
Laundry Electric Dryer Hookup, Washer Hookup
Exterior
Garage Concrete, Garage Door Opener, Parking Spaces
Garage Spaces 3.0
Pool Community
Amenities Available Landscaping
Roof Type Shingle
Topography Mountainous, Sloped
Porch Back, Covered, Front Patio, Front Porch, Screened
Parking Type Concrete, Garage Door Opener, Parking Spaces
Total Parking Spaces 3
Building
Entry Level Two
Foundation Concrete Perimeter
Sewer Public Sewer
Water Public
Architectural Style Contemporary
Structure Type Brick,HardiPlank Type,Stone Veneer
New Construction No
Schools
Elementary Schools John Adams
Middle Schools Robinson
High Schools Dobyns Bennett
Others
Senior Community No
Tax ID 119h F 007.00
Acceptable Financing Cash, Conventional
Listing Terms Cash, Conventional
Read Less
Bought with TONI DRUMWRIGHT • Century 21 Heritage
GET MORE INFORMATION




