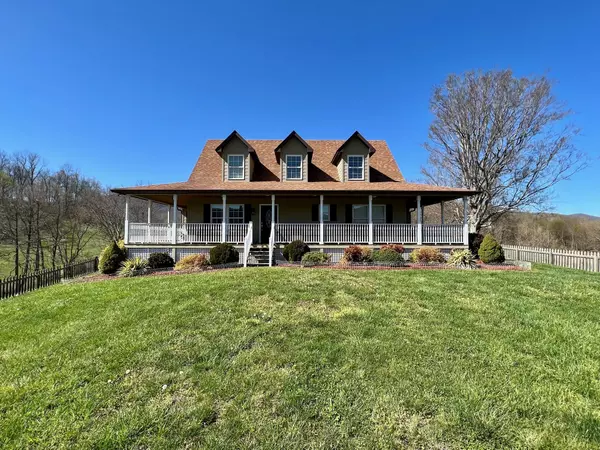For more information regarding the value of a property, please contact us for a free consultation.
2267 Big Beech LN Big Stone Gap, VA 24219
Want to know what your home might be worth? Contact us for a FREE valuation!

Our team is ready to help you sell your home for the highest possible price ASAP
Key Details
Sold Price $440,000
Property Type Single Family Home
Sub Type Single Family Residence
Listing Status Sold
Purchase Type For Sale
Square Footage 1,748 sqft
Price per Sqft $251
Subdivision Not In Subdivision
MLS Listing ID 9936704
Sold Date 06/24/22
Style Cape Cod
Bedrooms 3
Full Baths 3
Total Fin. Sqft 1748
Originating Board Tennessee/Virginia Regional MLS
Year Built 2013
Lot Size 5.000 Acres
Acres 5.0
Lot Dimensions 5
Property Description
Please note that this Sale includes Parcel ID# 040299. 360 Degree Long Range Mountain Views and Prime Location!!! What more can you ask for?!?!?
Built in 2013 and continually maintained and updated to include all new appliances in resent months this home is not only gorgeous outside but inside. Wrapped in covered porches to allow sunrise to sunset views and easy access into the home. Enjoy Four Season Views from the inside or outside! Master bedroom and bath on main floor. An adjacent bedroom and full bath also located on main floor. An additional full bath and bedroom upstairs along with tons of hidden storage. This home is a must SEE! Make your Appointment for a private showing today. Buyers and buyers agents to verify all information contained in this listing. Subject to Errors and Omissions. Qualified buyers only.
Location
State VA
County Wise
Community Not In Subdivision
Area 5.0
Zoning res ml imp
Direction Qualified Buyers only. At least 24 hour notice. Very Difficult to do a drive by. From Powell Valley Road turn onto Clinch Haven road travel 1.2 miles turn onto Buena Vista road and travel 600 feet turn left onto Big Beech Lane home at top of hill on left
Rooms
Other Rooms Outbuilding, Shed(s)
Ensuite Laundry Electric Dryer Hookup, Washer Hookup
Interior
Interior Features Balcony, Built-in Features, Kitchen Island, Open Floorplan, Solid Surface Counters, See Remarks
Laundry Location Electric Dryer Hookup,Washer Hookup
Heating Central, Heat Pump
Cooling Ceiling Fan(s), Central Air, Heat Pump
Flooring Hardwood, Vinyl
Fireplaces Number 1
Fireplaces Type Gas Log, Living Room
Fireplace Yes
Window Features Double Pane Windows,Insulated Windows,Window Treatment-Some
Appliance Dishwasher, Dryer, Electric Range, Microwave, Refrigerator, Washer, See Remarks
Heat Source Central, Heat Pump
Laundry Electric Dryer Hookup, Washer Hookup
Exterior
Exterior Feature See Remarks
Garage Gravel
Community Features Sidewalks
Amenities Available Landscaping
View Mountain(s)
Roof Type Shingle
Topography Level, Rolling Slope, See Remarks
Porch Back, Front Porch, Rear Porch, Side Porch, Wrap Around
Parking Type Gravel
Building
Entry Level One and One Half
Sewer Private Sewer
Water Well
Architectural Style Cape Cod
Structure Type Concrete
New Construction No
Schools
Elementary Schools Union
Middle Schools Union
High Schools Union
Others
Senior Community No
Tax ID 042261
Acceptable Financing Cash, Conventional
Listing Terms Cash, Conventional
Read Less
Bought with Chris Ward • Century 21 Bennett & Edwards
GET MORE INFORMATION




