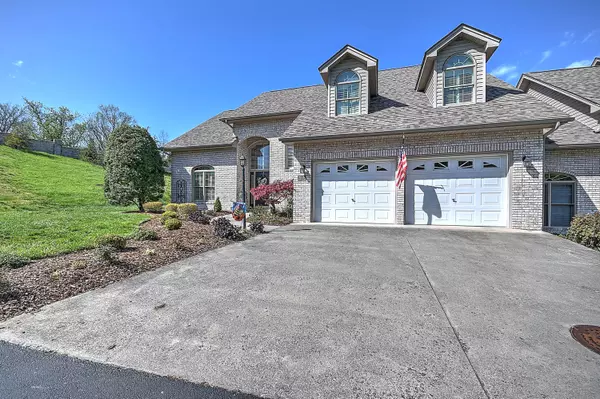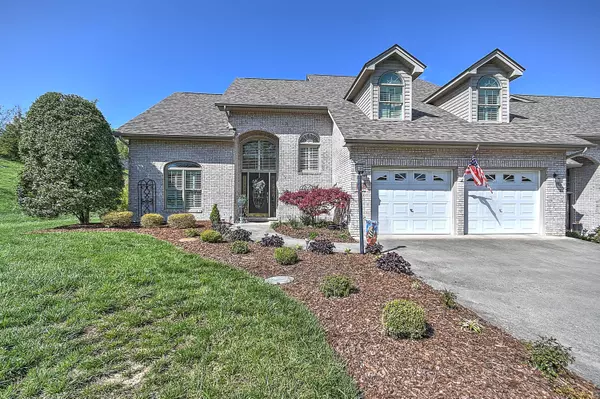For more information regarding the value of a property, please contact us for a free consultation.
2005 Birchfield Private CT Kingsport, TN 37660
Want to know what your home might be worth? Contact us for a FREE valuation!

Our team is ready to help you sell your home for the highest possible price ASAP
Key Details
Sold Price $485,000
Property Type Single Family Home
Sub Type PUD
Listing Status Sold
Purchase Type For Sale
Square Footage 3,433 sqft
Price per Sqft $141
Subdivision The Birches
MLS Listing ID 9936633
Sold Date 06/17/22
Style PUD
Bedrooms 4
Full Baths 3
Half Baths 1
HOA Fees $200
Total Fin. Sqft 3433
Originating Board Tennessee/Virginia Regional MLS
Year Built 1998
Lot Dimensions 53.22x108.44
Property Description
*RARE OPPURTUNITY!* This spacious 4BR/4BA home lies in the highly sought after PUD development-THE BIRCHES, a private gated community. This end unit affords maximum privacy with extra parking across the street adjacent to a small park with bench for relaxing. Appreciate the openness of the main level offering a spacious living/dining area flowing into a wonderful sunroom which includes a wet bar for afternoon libations! The sunroom adjoins a nice deck for outdoor enjoyment. The master with ensuite and laundry are on the main level with 3 large bedrooms and two baths on the top level with one of these bedrooms currently in use as an office. The kitchen offers plenty of cabinet space and a roomy pantry. Storage space is available off of the bedroom/office and the partially floored attic, along with a 529 sq. ft. garage. Come and preview this PUD in a great neighborhood and close to the Ridgefields community park. Other Ridgefields amenities included the Donald Ross 18 HOLE GOLF COURSE ,Ridgefields POOL and the FITNESS CENTER. In addition there are 4 nearby restaurants ;namely, FUSION, ITALIANOS, THAI RIVERSIDE, and RIVERFRONT SEAFOOD.
Location
State TN
County Sullivan
Community The Birches
Zoning RS
Direction Take Netherland Inn Rd. from downtown Kingsport, turn left onto Ridgefields and continue around the circle onto Fleetwood Dr. Turn left on Manor Dr. to Birches entrance. Call listing agent for gate code.
Rooms
Basement Crawl Space
Interior
Interior Features Primary Downstairs, 2+ Person Tub, Bar, Built-in Features, Entrance Foyer, Granite Counters, Laminate Counters, Pantry, Utility Sink, Walk-In Closet(s), Wet Bar, Wired for Data
Heating Central, Fireplace(s), Heat Pump, Natural Gas
Cooling Ceiling Fan(s), Central Air, Heat Pump
Flooring Carpet, Ceramic Tile, Hardwood, Tile
Fireplaces Number 1
Fireplaces Type Gas Log, Living Room
Fireplace Yes
Appliance Dishwasher, Disposal, Electric Range, Microwave, Refrigerator
Heat Source Central, Fireplace(s), Heat Pump, Natural Gas
Exterior
Garage Deeded, Attached, Concrete, Garage Door Opener, Parking Pad
Garage Spaces 2.0
Utilities Available Cable Available
Amenities Available Landscaping
Roof Type Shingle
Topography Level
Porch Deck
Parking Type Deeded, Attached, Concrete, Garage Door Opener, Parking Pad
Total Parking Spaces 2
Building
Entry Level Two
Foundation Block
Sewer Public Sewer
Water Public
Architectural Style PUD
Structure Type Brick,Vinyl Siding
New Construction No
Schools
Elementary Schools Washington
Middle Schools Sevier
High Schools Dobyns Bennett
Others
Senior Community No
Tax ID 045n B 001.50
Acceptable Financing Cash, Conventional
Listing Terms Cash, Conventional
Read Less
Bought with Spencer Snook • Blue Ridge Properties
GET MORE INFORMATION




