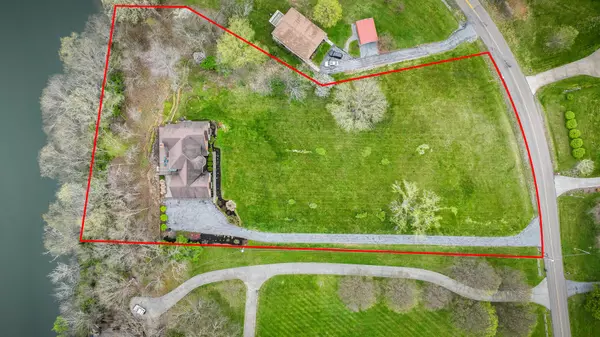For more information regarding the value of a property, please contact us for a free consultation.
1297 Austin Springs RD Piney Flats, TN 37686
Want to know what your home might be worth? Contact us for a FREE valuation!

Our team is ready to help you sell your home for the highest possible price ASAP
Key Details
Sold Price $700,000
Property Type Single Family Home
Sub Type Single Family Residence
Listing Status Sold
Purchase Type For Sale
Square Footage 3,323 sqft
Price per Sqft $210
Subdivision Not In Subdivision
MLS Listing ID 9936471
Sold Date 06/06/22
Bedrooms 4
Full Baths 3
Half Baths 1
Total Fin. Sqft 3323
Originating Board Tennessee/Virginia Regional MLS
Year Built 1991
Lot Size 2.200 Acres
Acres 2.2
Property Description
ONE OF A KIND! YOU HAVE FOUND WHAT YOU HAVE BEEN LOOKING FOR. Lake Front Property in Piney Flats offers 2.4 Acres! Landscaping was just finished on this beautiful acerage. New Luxury Vinyl Floors were installed along with new carpet just weeks ago. Remodled master bathroom! 3 car garage offers flat driveway and entrance, low profile cars no issue with this property! YES HOT TUB IS INCLUDED and was just fully serviced in April. Fridge in Kithchen & Washer & Dryer aslo convey! New Cap was also recently installed on Septic tank. Spacious living room with lot's of natural daylight from multiple windows. Master bedroom is on on main level with spacious bathroom and walk in closet. Laundry room on the main level. 3 additoinal bedrooms upstairs, one having its own full bath, other 2 bedrooms share a Jack & Jill bath. If your needing some storage, you will have all you need on this home featuring 2 attic spaces, one above garage and one in home. You can go overboard with decorations for every Holiday and have ample space to store and keep organized. Dock is included and offers amazing views, great fishing and water access. Schedule your showing today on this beauty, this home is not expected to last long on this market. House has possiblitly of assumable 2.25% VA interest rate on sellers current VA Loan.
Location
State TN
County Sullivan
Community Not In Subdivision
Area 2.2
Zoning R1
Direction Heading towards Bristol on 11E you will take a right onto Edgefield Dr, you will come to a T in the road, hand a right, home will be found on left hand side. There is no sign out front of home.
Rooms
Ensuite Laundry Electric Dryer Hookup, Washer Hookup
Interior
Interior Features Primary Downstairs, Eat-in Kitchen, Kitchen/Dining Combo, Marble Counters, Remodeled, Smoke Detector(s), Walk-In Closet(s), Whirlpool
Laundry Location Electric Dryer Hookup,Washer Hookup
Heating Central, Fireplace(s)
Cooling Ceiling Fan(s), Central Air
Flooring Carpet, Tile, Vinyl
Fireplaces Number 1
Fireplaces Type Living Room
Fireplace Yes
Window Features Double Pane Windows
Appliance Dishwasher, Range, Refrigerator, Washer
Heat Source Central, Fireplace(s)
Laundry Electric Dryer Hookup, Washer Hookup
Exterior
Exterior Feature Dock
Garage Asphalt
Amenities Available Landscaping, Spa/Hot Tub
Waterfront Yes
Waterfront Description River Front
View Water, Mountain(s)
Roof Type Asphalt
Topography Level, Sloped, Steep Slope
Porch Deck, Rear Porch
Parking Type Asphalt
Building
Entry Level Two
Foundation Slab
Sewer Septic Tank
Water At Road
Structure Type Wood Siding
New Construction No
Schools
Elementary Schools Mary Hughes
Middle Schools East Middle
High Schools Sullivan East
Others
Senior Community No
Tax ID 140 023.60
Acceptable Financing Cash, Conventional, VA Loan
Listing Terms Cash, Conventional, VA Loan
Read Less
Bought with Randy Peters • Bridge Pointe Real Estate Jonesborough
GET MORE INFORMATION




