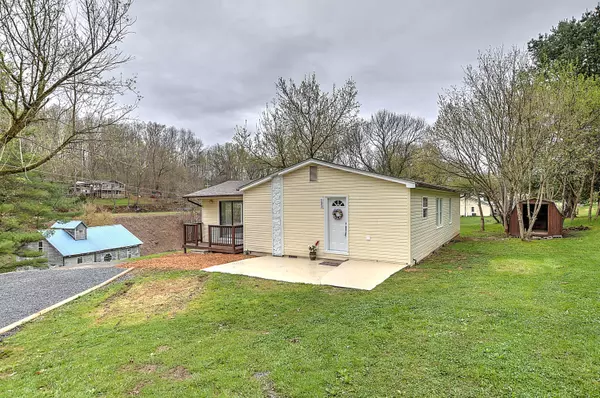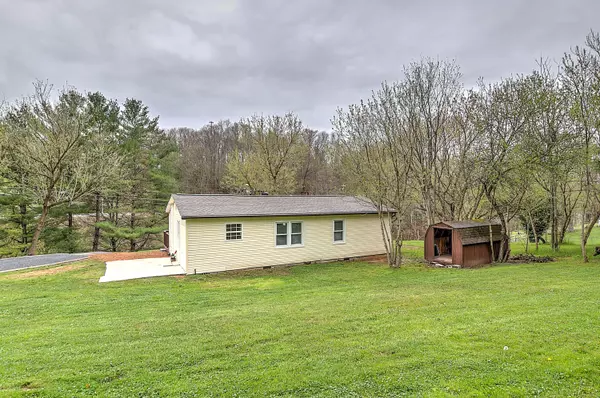For more information regarding the value of a property, please contact us for a free consultation.
131 Neth DR Johnson City, TN 37601
Want to know what your home might be worth? Contact us for a FREE valuation!

Our team is ready to help you sell your home for the highest possible price ASAP
Key Details
Sold Price $169,500
Property Type Single Family Home
Sub Type Single Family Residence
Listing Status Sold
Purchase Type For Sale
Square Footage 1,232 sqft
Price per Sqft $137
Subdivision Not In Subdivision
MLS Listing ID 9936484
Sold Date 06/09/22
Style Ranch
Bedrooms 3
Full Baths 1
Total Fin. Sqft 1232
Originating Board Tennessee/Virginia Regional MLS
Year Built 1959
Lot Size 0.690 Acres
Acres 0.69
Lot Dimensions 190 X145 M IRR
Property Description
**Multiple Offers - Deadline for highest and best offer is set 12pm on Monday 4/18**A brilliant buy in a lovely location! Beautifully remodeled, this hillside home is in a fantastic country setting that's convenient to both Johnson City and Elizabethton. The spacious yard overlooks Buffalo Creek and offers plenty of space for parking and outdoor enjoyment, and there's even a shed to use for storage or a workshop. The entire home has new flooring throughout, including fresh new carpet in all three bedrooms. The completely updated kitchen features all-new appliances, cabinets, fixtures, and gorgeous butcher block countertops. Two local universities are nearby–ETSU is just a 10-minute drive away, and Milligan is in walking distance! In 10 minutes or less, you can be mountain biking at Tannery Knobs, exploring Sycamore Shoals State Park, or playing 18 holes at the Elizabethton Golf Course. This home has been professionally remodeled by AFH Properties.
Location
State TN
County Carter
Community Not In Subdivision
Area 0.69
Zoning Residential
Direction Head northeast on Cherry St toward Buffalo St 459 ft Turn left at the 1st cross street onto Buffalo St 180 ft Turn right at the 1st cross street onto W State of Franklin Rd 0.6 mi Turn right onto Legion St Legion St turns slightly right and becomes Milligan Hwy Turn right on to Neth
Rooms
Other Rooms Outbuilding
Basement Crawl Space
Interior
Interior Features Remodeled
Heating Central
Cooling Central Air
Flooring Carpet, Vinyl
Appliance Dishwasher, Microwave, Range, Refrigerator
Heat Source Central
Exterior
Parking Features Parking Pad
Roof Type Shingle
Topography Cleared, Rolling Slope
Porch Rear Patio
Building
Foundation Block
Water Public
Architectural Style Ranch
Structure Type Vinyl Siding
New Construction No
Schools
Elementary Schools Happy Valley
Middle Schools Happy Valley
High Schools Happy Valley
Others
Senior Community No
Tax ID 056h A 001.00
Acceptable Financing Cash, Conventional, FHA, USDA Loan, VA Loan
Listing Terms Cash, Conventional, FHA, USDA Loan, VA Loan
Read Less
Bought with Kasia Mesa • Century 21 Legacy Col Hgts



