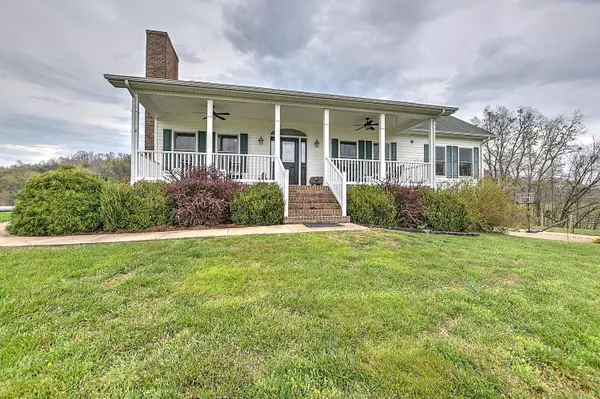For more information regarding the value of a property, please contact us for a free consultation.
681 Gass Memorial RD Greeneville, TN 37745
Want to know what your home might be worth? Contact us for a FREE valuation!

Our team is ready to help you sell your home for the highest possible price ASAP
Key Details
Sold Price $625,000
Property Type Single Family Home
Sub Type Single Family Residence
Listing Status Sold
Purchase Type For Sale
Square Footage 2,314 sqft
Price per Sqft $270
Subdivision Not Listed
MLS Listing ID 9936397
Sold Date 05/02/22
Style Farmhouse,Ranch
Bedrooms 3
Full Baths 3
Total Fin. Sqft 2314
Originating Board Tennessee/Virginia Regional MLS
Year Built 2008
Lot Size 14.550 Acres
Acres 14.55
Lot Dimensions See Acres
Property Description
Seller to review offers through Saturday, April 16, 2022 @ 7pm. Mini Farm with 14.55 private acres and a 3BR/3BA home ln East TN! Approx 10-15 minutes to about any area in Greeneville City. Surrounded by farmland, the home is at the end of the long, fully paved driveway and features multiple fenced pastures, mountain view, and a creek. The only other homes or buildings that can be seen is a small belltower of an old church in the distance. Upon entering the home one experiences the open feel with 9ft ceilings, a wood burning fireplace, hardwood floors, and ample space to relax. The room flows into a dining area that supports room for a large dining table and provides entry to the well appointed kitchen with solid surface counters, wood cabinetry, pantry with all the kitchen appliances that convey with the sale. Just off the kitchen and leading to the back entryway a large utility/laundry room is located just inside the door in its own separate room. Across from the laundry is another storage area. The current owners had considered expanding the primary bath into this area as they are back to back. Heading down the hall there is a full hall bath, 2 large bedrooms and a primary bedroom with a walk -in closet and an attached full primary bath with a walk in shower. All bedrooms have been upgraded with hardwood flooring. The downstairs area has been masterfully finished and recreates an amazing cabin feel with a wood burning stove, den area, guest area, and a third full bath with a walk in shower. This room is truly amazing with great ceiling height, a stacked stone accent wall, tons of built in shelving and makes a great area for tv and games. The seller had Xfinity XFI supplied to the house and is currently able to easily work from home with tons of speed for gaming and live streaming. Many other features including tile and hardwood added, double hung Anderson windows, 2X6 walls, replacement lighting, replaced basement doors, landscaping and clearing. The 2 car drive under garage offers plenty of parking room with additional storage. My favorite feature is the drive under concrete carport that can be used for at least 2 cars and doubles as a covered pavilion area with ceiling fans and great area for outside gatherings. Outdoor entertaining expands around the home with a deck area, a fire pit area, and an above ground Doughboy swimming pool with sun deck! The farm area is set up and ready to turn just about any livestock you can think of out on it with paneled fencing, gates for convenience into the different sections, a Max steel building and a barn complete with area for chickens and a head gate for cattle and other livestock. One portion is currently used for a large dog lot and exercise area. The nearly fully fenced property keeps horses, cattle, goats, and even free range chickens secure. A favorite area is down by the winding creek where there is a camping type area with walk-in creek access where you can take a dip and listen to the sounds of the surrounding woods and creek. At the end of the driveway is a secondary homesite with water and septic already in place that would make a perfect RV site for guests or a great location for a secondary homesite on the property. There is also a second entrance to the property down through the woods and passing the old church building. Property surveyed into 8 lots originally and lines are marked.
Location
State TN
County Greene
Community Not Listed
Area 14.55
Zoning A-1
Direction Hwy 93 (Kingsport Highway) to Gass Memorial
Rooms
Other Rooms Stable(s), Barn(s), Kennel/Dog Run, Outbuilding, Storage
Basement Concrete, Garage Door, Interior Entry, Partially Finished, Walk-Out Access, See Remarks
Interior
Interior Features Primary Downstairs, Kitchen Island, Pantry, Remodeled, Solid Surface Counters, Utility Sink, Walk-In Closet(s), See Remarks
Heating Fireplace(s), Heat Pump, Wood Stove
Cooling Ceiling Fan(s), Heat Pump
Flooring Ceramic Tile, Hardwood
Fireplaces Number 2
Fireplaces Type Basement, Great Room
Fireplace Yes
Window Features Double Pane Windows,Insulated Windows
Appliance Dishwasher, Electric Range, Microwave, Refrigerator
Heat Source Fireplace(s), Heat Pump, Wood Stove
Laundry Electric Dryer Hookup, Washer Hookup
Exterior
Exterior Feature Outdoor Fireplace, See Remarks
Parking Features Deeded, Asphalt, Carport, Concrete, Garage Door Opener, Parking Pad
Garage Spaces 2.0
Carport Spaces 2
Pool Above Ground
Community Features Sidewalks
View Mountain(s), Creek/Stream
Roof Type Composition
Topography Level, Rolling Slope, See Remarks
Porch Covered, Deck, Front Porch
Total Parking Spaces 2
Building
Entry Level One
Sewer Septic Tank, See Remarks
Water Public
Architectural Style Farmhouse, Ranch
Structure Type Stone Veneer,Vinyl Siding
New Construction No
Schools
Elementary Schools Baileyton
Middle Schools North Greene
High Schools North Greene
Others
Senior Community No
Tax ID 075b A 002.00
Acceptable Financing Cash, Conventional, See Remarks
Listing Terms Cash, Conventional, See Remarks
Read Less
Bought with Non Member • Non Member



